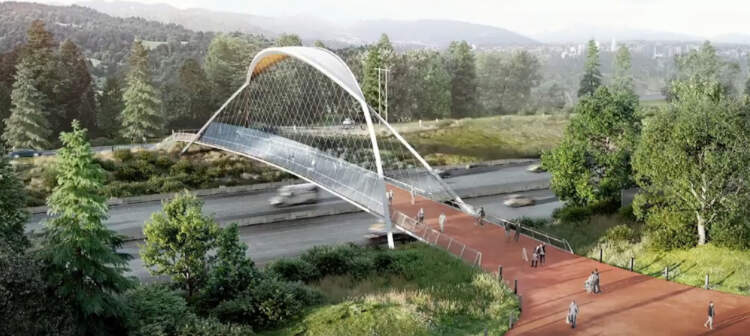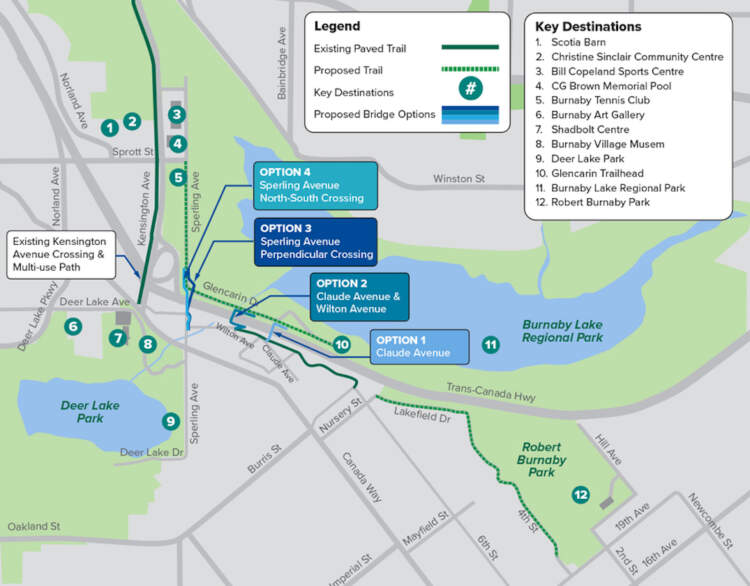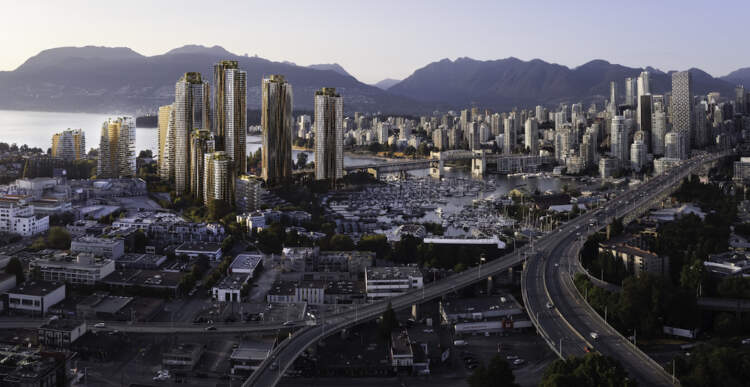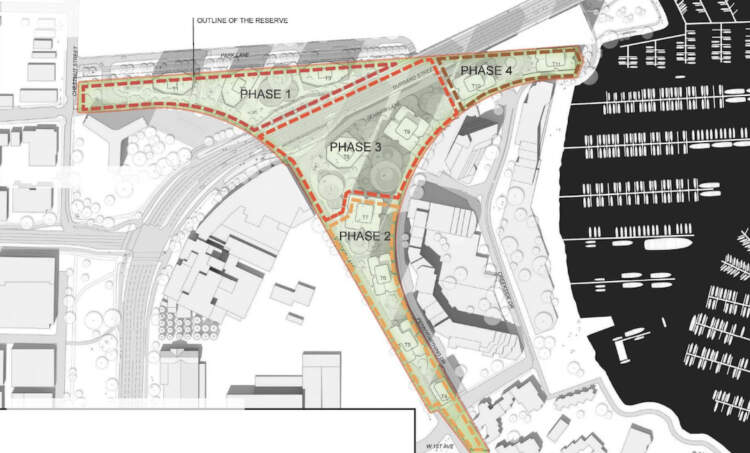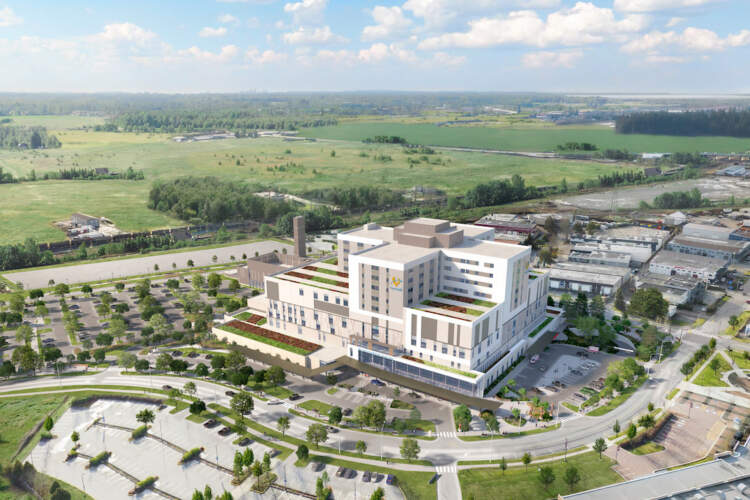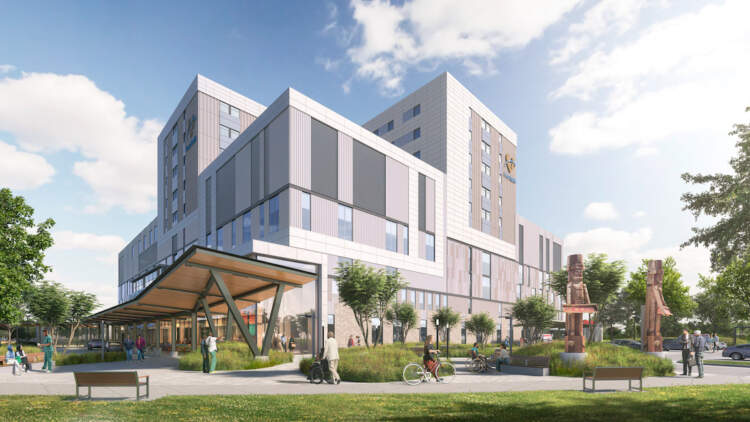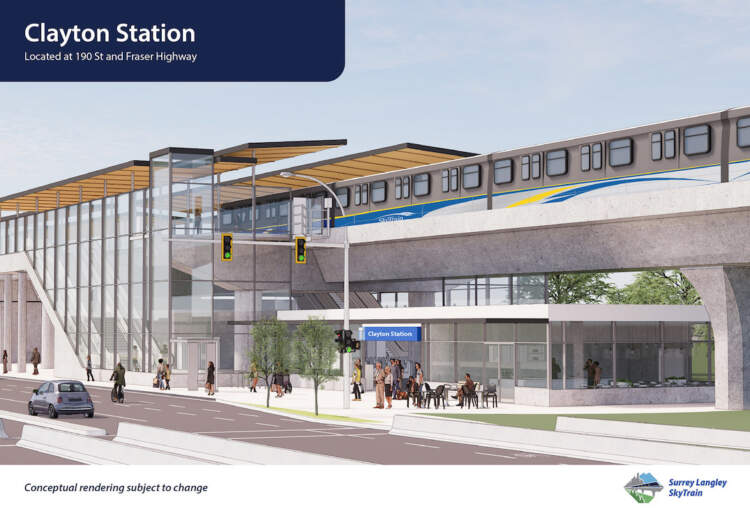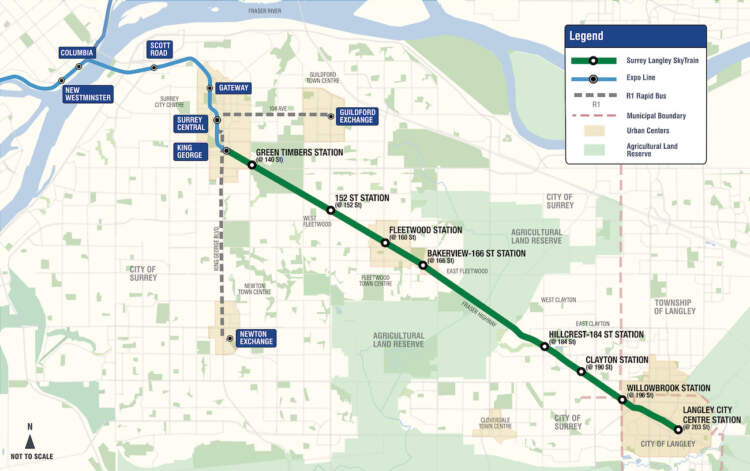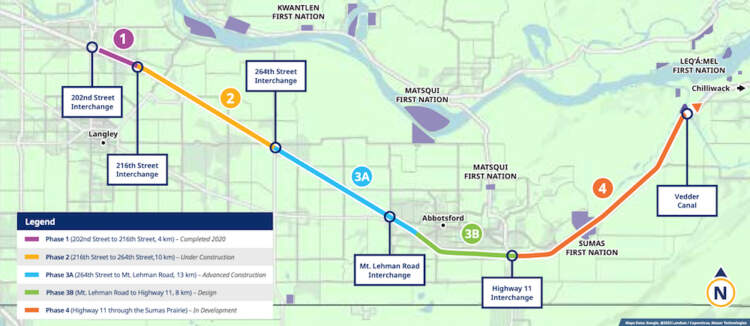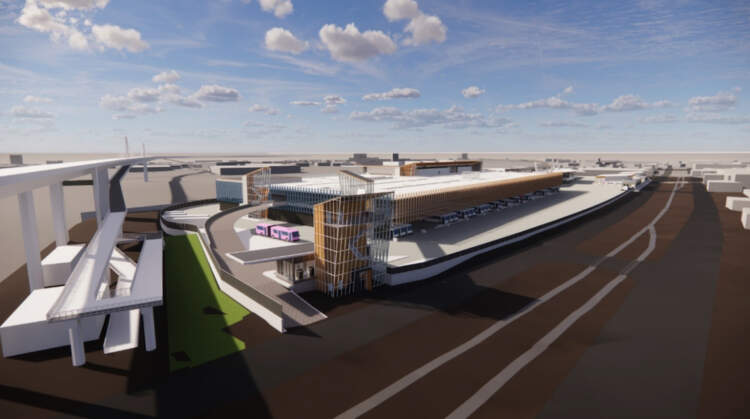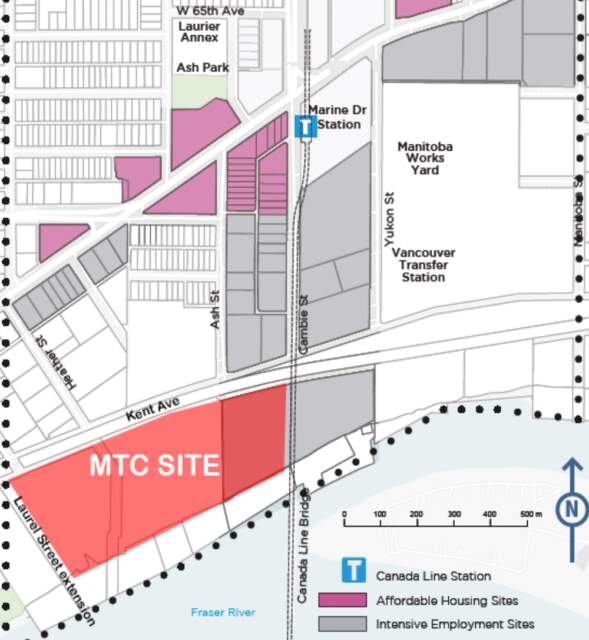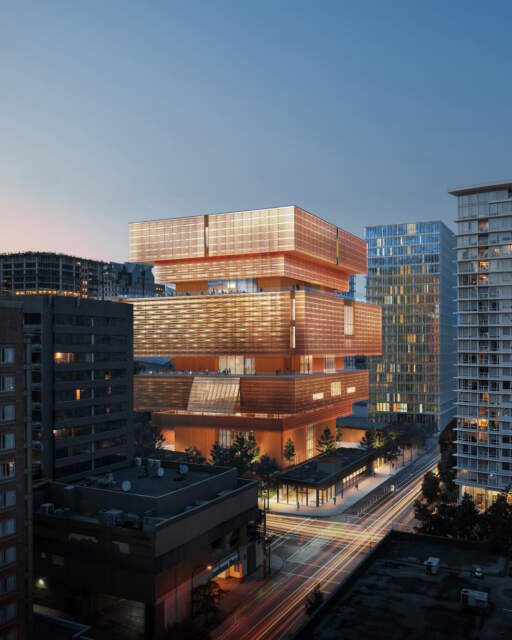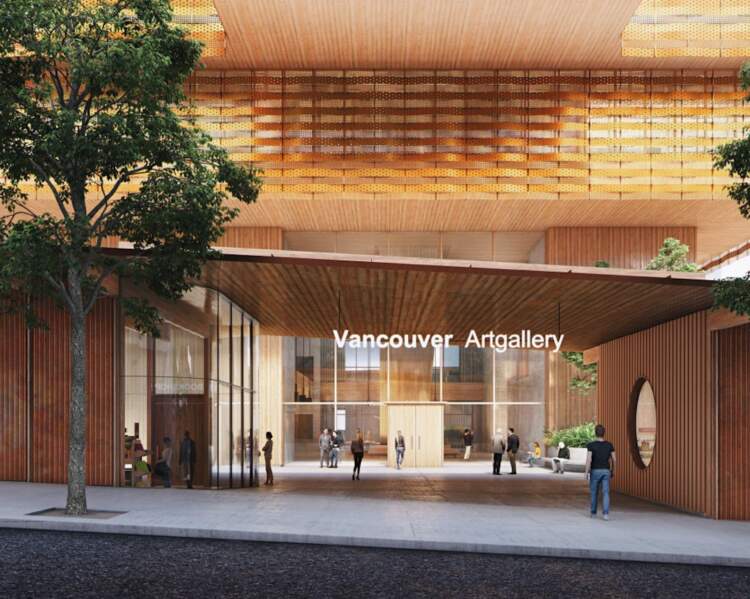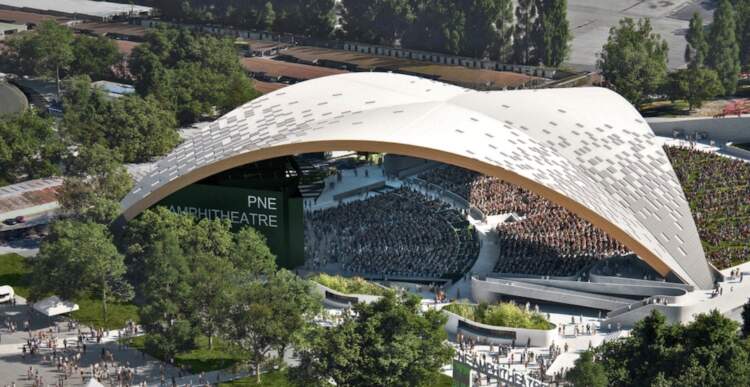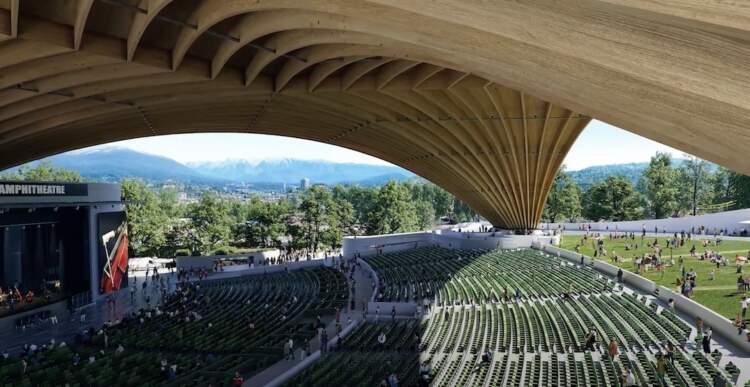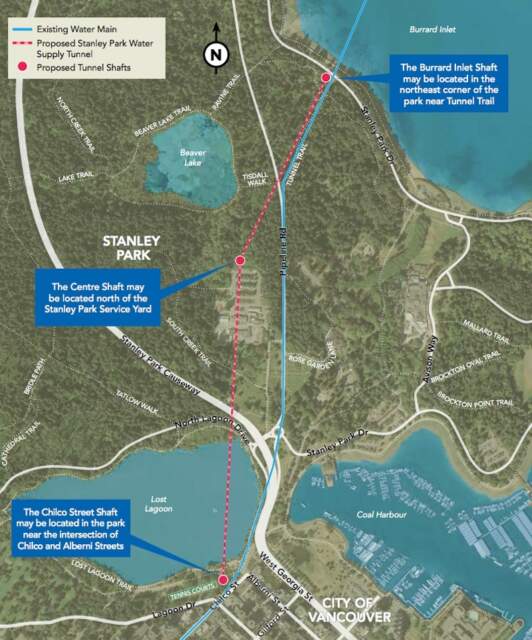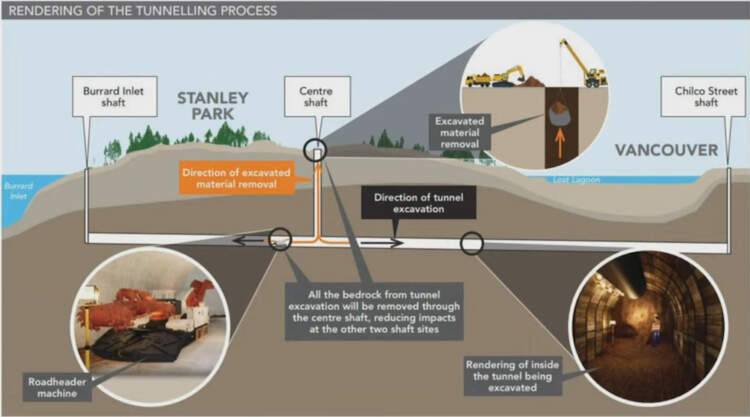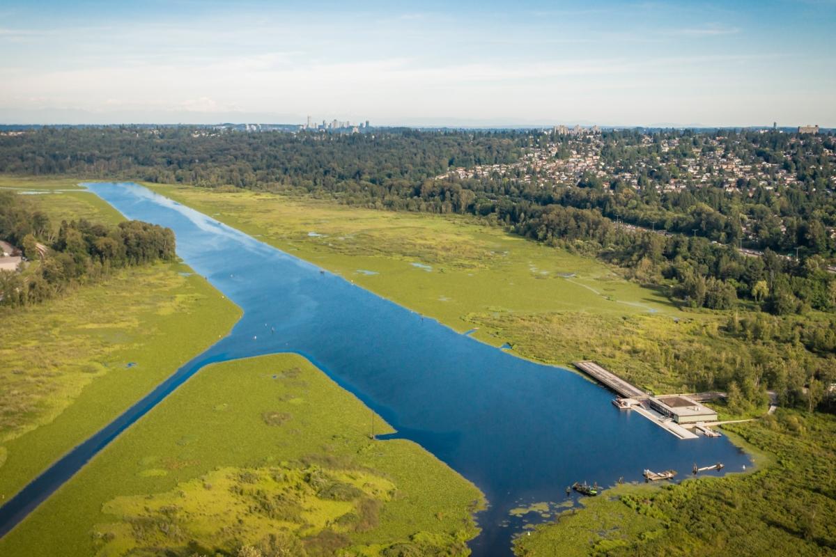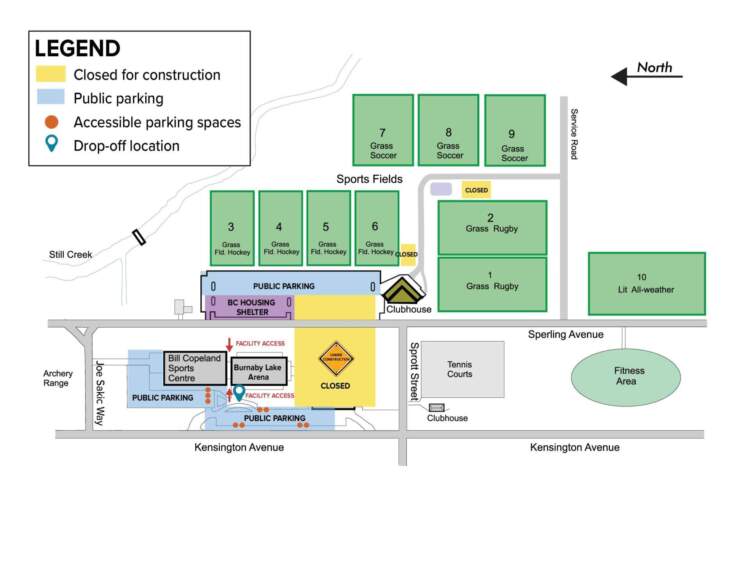Commencing in 2024: Launching Construction on 9 Significant Projects Across Metro Vancouver

Despite a market slowdown, Metro Vancouver anticipates a surge in groundbreaking civic, transportation, cultural, and tourism projects
Source: Daily Hive, СBC News, Global News, City of Vancouver, the Government of British Columbia, Fraser Health, City of Burnaby
Major Developments and Infrastructure Projects Starting Construction in Metro Vancouver (2024):
1. Highway 1 Pedestrian Overpass (Burnaby):
Linking Burnaby Lake and Deer Lake parks, this $16 million project includes a fully accessible bridge for pedestrians and cyclists, enhancing active transportation.
Project Overview:
This upcoming pedestrian-cyclist overpass is designed to span the Trans-Canada Highway (Highway 1), establishing a crucial north-south link between key regional trail networks and Burnaby destinations. Positioned between Glencarin Drive and Claude Avenue, the overpass enhances safety and convenience for residents, commuters, and visitors, particularly near popular spots in Burnaby.
Location Details:
The overpass utilizes the existing elevated terrain on both sides of Highway 1, minimizing the need for extensive ramp infrastructure. The southern landing will integrate with the current park space near Claude Avenue and McCarthy Court, while the northern landing will connect to the trailhead at Glencarin Drive. The selection of this location involved input from Burnaby residents during comprehensive public consultations held in spring 2022, both in person and online.
Project Updates:
Fall 2023 marked the commencement of site work, focusing on-site preparation, which includes the removal of some trees to accommodate the new infrastructure. As part of our commitment to tree preservation, the City plans to plant 69 new trees to replace the 43 trees removed in compliance with the City’s tree bylaw. In-ground construction activities are expected to commence in spring 2024.
Note:
Previously referred to as the “Pedestrian-Cyclist Overpass Over Highway 1,” the Burnaby Lake Overpass is the official name for this project in recent communications.
- Option 1: Artistic rendering of the pedestrian and cyclist overpass design across Highway 1 between Burnaby Lake and Deer Lake. (City of Burnaby)
- The Option 1 location was selected for the Highway 1 pedestrian and cyclist overpass between Burnaby Lake and Deer Lake. (City of Burnaby)
2. Senakw Phase 2:
The Squamish Nation’s massive rental housing project continues with the second phase, featuring four towers, including a 12-storey office building. Completion is anticipated by the early 2030s.
Although typical agreements focus on utilities and services, this unique pact surpasses basics. Senakw will voluntarily align with Vancouver’s policies, adhere to green building standards, and provide extensive public art. The project includes four phases, featuring 6,080 rental homes, 20% affordable units, and impressive public spaces. Senakw commits at least $43 million for off-site road upgrades, actively managing transportation with minimal on-site parking. The agreement outlines funding for a bus transit hub, passenger ferries, and a potential streetcar line, with Senakw residents paying municipal taxes and fees. As a revenue-generating economic development, Senakw aims to contribute up to $20 billion to its 50-50 partnership with Westbank, addressing Metro Vancouver’s rental housing shortage and enhancing affordability.
- September 2022 artistic rendering of the refined detailed design of Senakw: perspective looking northwest from Granville Street near West 4th Avenue. (Revery Architecture/Kasian/Tandem Studios/Squamish Nation)
- Site plan of Senakw, showing the four phases. (Revery Architecture/Westbank/Squamish Nation)
3. Surrey’s Second Hospital:
With a $2.9 billion investment, the much-needed hospital will serve Surrey’s growing population. Construction began in 2023, and major project activities are set to commence in 2024, aiming for completion in 2029.
The forthcoming Surrey Hospital and BC Cancer Centre will stand as a fully digitized and electric facility, pioneering advancements in healthcare innovation, technology, and sustainability.
This state-of-the-art hospital and cancer centre will seamlessly integrate digital and virtual health innovations, amplifying clinical capacity, broadening patient access to care, and enhancing overall patient outcomes. Its capabilities will enable the support of thousands of additional patients annually, with a specific emphasis on general medicine and short-stay surgeries – addressing the most immediate healthcare needs of the community.
Incorporating cutting-edge technology and equipment, the Surrey Hospital and BC Cancer Centre will deploy innovative digital solutions throughout patients’ journeys, from pre-admission to discharge. This approach aims to bolster patient support within a modern smart hospital connected to a regional smart system of care.
Anticipated to welcome patients in early 2030, the new facility will encompass a range of services, including inpatient and outpatient care, surgical services, a 24/7 Emergency Department, advanced diagnostics, virtual care, pharmacy services, cancer care, clinical support, and a child daycare centre.
Quick Facts:
– 168 inpatient beds
– Surgical/perioperative suite with five operating rooms
– Four procedure rooms
– Emergency Department with 55 treatment spaces
– Dedicated area for spiritual care and family gatherings
Advanced Diagnostics:
– Medical Imaging Department with three CT scanners and two MRI machines
– State-of-the-art medical imaging equipment, including a Cyclotron, two PET CT Scanners, and a SPECT Scanner
BC Cancer Centre:
– Oncology/ambulatory care unit with 50 exam rooms
– 54 chemotherapy treatment spaces
– Six linear accelerators for radiation therapy
Project Details:
– Implementation of state-of-the-art medical imaging equipment and multimodality scanners to boost regional capacity.
– Integration of digital and virtual technologies and services for virtual triage and online connectivity with care providers.
– Emphasis on environmental design with energy efficiency enhancements meeting or exceeding LEED Gold standards.
– Resilient design to mitigate risks, including infectious diseases, floods, seismic activity, and changing climate conditions.
– Future expansion capabilities, strategically located for service integration with neighboring hospitals such as Peace Arch Hospital, Langley Memorial Hospital, and Surrey Memorial Hospital.
- Artistic rendering of the new Cloverdale hospital at 5500 180 Street, Surrey. (Government of BC)
- Artistic rendering of the new Cloverdale hospital at 5500 180 Street, Surrey. (Government of BC)
4. Surrey-Langley SkyTrain:
The Surrey-Langley SkyTrain initiative aims to extend the Expo Line by 16 kilometers, predominantly along Fraser Highway, from Surrey’s King George SkyTrain Station to Langley City. Enhancing regional connectivity, this project is set to deliver efficient, frequent, and reliable transit services across Metro Vancouver, particularly benefiting areas south of the Fraser River. The Surrey-Langley SkyTrain seeks to elevate the transportation experience, increase accessibility to opportunities and housing, foster healthy communities and an eco-friendly environment, and support economic development.
Key Details:
– The extension encompasses eight stations and three transit exchanges at Bakerview-166 Street, Willowbrook, and Langley City Centre stations.
– The project will start in the first half of 2024, connecting Surrey and Langley with eight new stations.
– Anticipated in-service date: late 2028.
– The estimated total cost, including capital expenses and active transportation investments, is $4.01 billion.
– Purpose: Address the rapid growth in the region south of the Fraser, with the population of Surrey, Langley City, and Langley projected to increase by 420,000 people and add 147,000 jobs by 2050. The project responds to rising transit demand.
– Historical Context: The commitment to deliver the full 16-kilometer SkyTrain extension was made in 2020. Initially identified as Light Rail Transit (LRT) in 2014, the focus shifted to SkyTrain technology for the Fraser Highway Corridor in 2019. The decision to construct the entire 16-kilometer project from King George Station to Langley City was solidified in 2021, securing federal funding and enabling completion by 2028, saving approximately $500 million.
This project holds priority for the Province, playing a vital role in British Columbia’s economic recovery.
- Artistic rendering of Clayton Station on the Surrey-Langley SkyTrain extension of the Expo Line. (Government of BC)
- Map of the official station names of the eight new stations on the Surrey-Langley SkyTrain extension of the Expo Line. (Government of BC)
5. Highway 1 Widening (Abbotsford):
The extensive Highway 1 widening project in the Fraser Valley, initially projected for completion in 2026, is now expected to extend beyond five years. Commencing with “accelerated advance work” in Highway 1 median east of 264 Street, local firms, including Kwantlen First Nation, are involved in tasks such as soil removal, tree clearing, and utility relocation. Priced at $2.3 billion, the nine-kilometer widening from 264 to Mount Lehman Road represents Phase 3A of the Fraser Valley Highway 1 Corridor Improvement Program. The program aims to enhance goods movement and travel along Highway 1 in the Fraser Valley from the Sumas Prairie to Chilliwack. Rob Fleming, Minister of Transportation and Infrastructure, emphasized the importance of accommodating the region’s rapid growth, ensuring efficient travel, and minimizing gridlock for residents. Dan Coulter, Minister of State for Transit and Infrastructure and MLA for Chilliwack, highlighted Highway 1 as a crucial link for Fraser Valley communities, serving various aspects of daily life beyond commuting.
- Preliminary design concept for the widened Highway 1 segment between 264 Street interchange and Mt. Lehman Road interchange (Phase 3A). (Government of BC)
- Highway 1 improvement project between eastern Metro Vancouver and the Fraser Valley. (Government of BC)
6. Marpole Transit Centre:
TransLink, with plans to expand its electric-battery bus fleet to over 400 by the end of the decade, is advancing the construction of the Marpole Transit Centre (MTC). The new facility, located on a 20-acre vacant industrial site on Vancouver’s Fraser River waterfront, will serve as an operations, maintenance, and parking hub for the future electric-battery bus fleet. Comprising two main buildings, the operations building will cover 638,000 sq ft over three levels, housing bus staging and storage, charging stations, and administrative facilities. The maintenance building will span two levels, with bus maintenance and repair bays, tire shops, and more. The facility is designed with mass timber, pitched roofs, and landscaping, with a flood protection wall along the south perimeter. TransLink aims to complete MTC by 2027 at a cost of about $300 million, marking a significant step in its efforts to transition to a zero-emission bus fleet by 2030.
- Artistic rendering of the Marpole Transit Centre. (TransLink)
- Site of the Marpole Transit Centre. (TransLink)
7. New Vancouver Art Gallery:
Construction for the new gallery, designed by Herzog de Meuron, is set to begin in 2024, creating a visual landmark at West Georgia Street and Cambie Street, with an opening planned for 2028.
After over fifteen years of planning, the Vancouver Art Gallery (VAG) project is poised to achieve a significant milestone.
The new VAG building will occupy the southern half of the Larwill city block, situated at the northeast corner of West Georgia Street and Cambie Street, adjacent to SkyTrain Stadium-Chinatown Station and east of the Queen Elizabeth Theatre.
As of April 2023, the VAG had secured over $340 million (85%) of its fundraising target for the new art gallery building, which includes a $50 million endowment as an operating subsidy. Contributions include $100 million from developer and art philanthropist Michael Audain, $40 million from the family of Christian Chan of the Burrard Group, $30 million from the federal government, and $100 million from the provincial government, honoring its 2008 commitment by then-Premier Gordon Campbell.
The City of Vancouver has provided the land, currently a surface parking lot, to VAG through a nominal lease.
Designed by Herzog & de Meuron and Perkins&Will, the architectural concept spans 301,000 sq ft, including 82,000 sq ft of gallery space—twice the area of the current VAG home at the former courthouse building. The building will rise to a height of 228 ft, encompassing 10 high-ceiling floors and offering event spaces, meeting areas, extensive outdoor public spaces, including a courtyard, and a flagship restaurant location.
- 2023 artistic rendering of the revised design of the new Vancouver Art Gallery. (Vancouver Art Gallery)
- 2021 design of the new Vancouver Art Gallery. (Herzog & de Meuron/Perkins + Will)
8. PNE Amphitheatre:
The Pacific National Exhibition envisions the new PNE Amphitheatre as a standout in the local event scene, boasting a massed-timber design that transforms it into a jewel. Construction is slated to commence in 2024 for the triangular-shaped, open-air venue, featuring 10,000 seats and an estimated cost of $65 million. The PNE anticipates it will be the “largest free-span timber roof structure in the world.”
Upon completion in 2026, the amphitheater aims to be a significant sound barrier, preventing event noise from impacting neighboring residential areas. Shelly Frost, PNE’s president and CEO, praises the design by Vancouver-based Revery Architecture for its elegance and functionality, providing an intimate atmosphere beneath the warmth of the wood.
Venelin Kokalov of Revery Architecture describes the architectural solution as an elegant structure gracefully landing on three points in the landscape, framing vistas to the mountains, creating transparency, and fostering an intimate atmosphere. The design includes private suites, a banquet room, and VIP seating, replacing the existing amphitheater built in 1966.
The new venue is anticipated to host over 75 performances annually, expecting more than 340,000 attendees.
- Artistic rendering of the new PNE Amphitheatre. (Revery Architecture/PNE)
- Artistic rendering of the new PNE Amphitheatre. (Revery Architecture/PNE)
9. Stanley Park Water Tunnel:
Metro Vancouver is set to embark on a significant water infrastructure initiative known as the Stanley Park Water Supply Tunnel, which will be constructed deep beneath Stanley Park. This endeavor aims to replace an aging water main from the 1930s that has reached the end of its operational life.
Currently, in the detailed design phase, construction is anticipated to commence in late 2024, extending through 2029.
Upon completion, the newly installed tunnel will adhere to current seismic standards. Its purpose is to ensure the consistent and reliable delivery of clean, safe drinking water to both the cities of Vancouver and Richmond. Additionally, the project will augment the system’s capacity to accommodate the growing population in the region.
- Map of the proposed route for the new Stanley Park Water Supply Tunnel. (Metro Vancouver Regional District)
- Stanley Park Water Supply Tunnel construction process. (Metro Vancouver Regional District)
These projects signify a transformative period for Metro Vancouver, bringing advancements in infrastructure, healthcare, transportation, and cultural amenities.
To read more local news and projects please check our BLOG PAGE
To view Geoff Jarman’s Listings CLICK HERE
Tags: project, projects, projects in Vancouver, projects in BC

