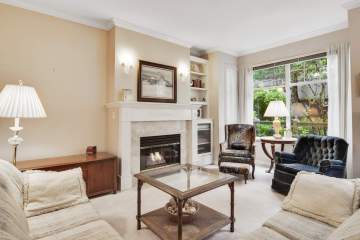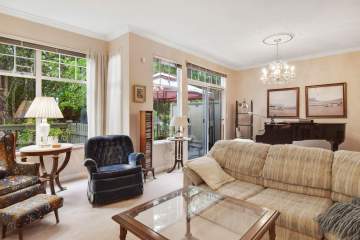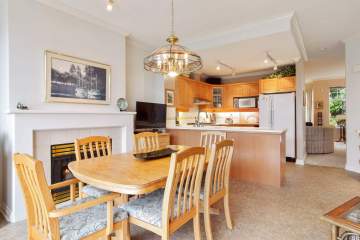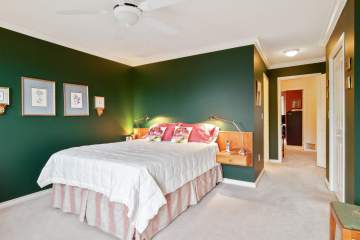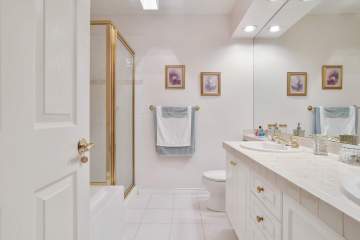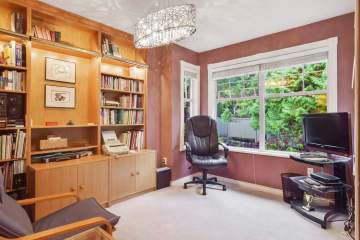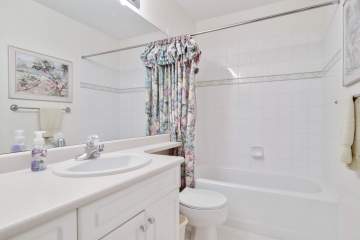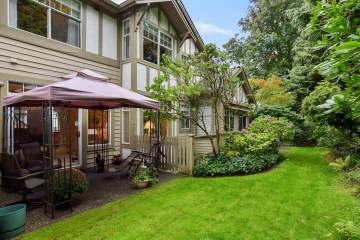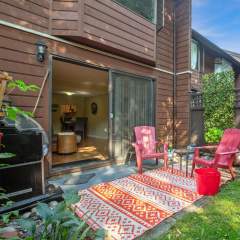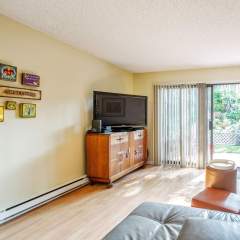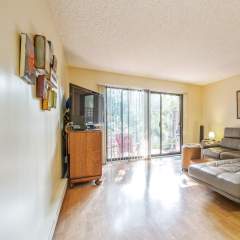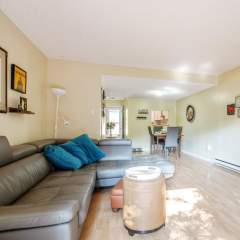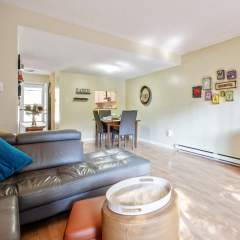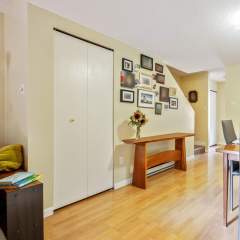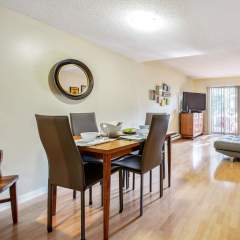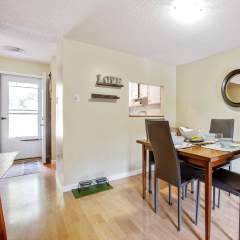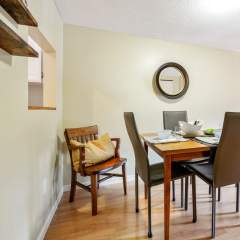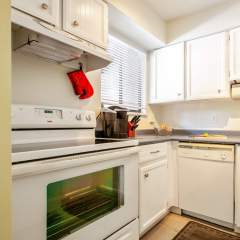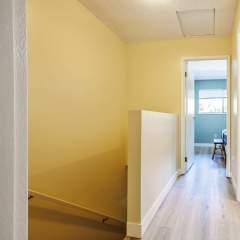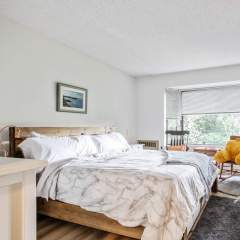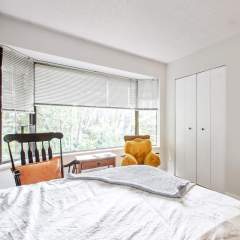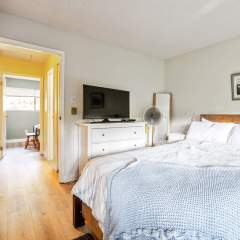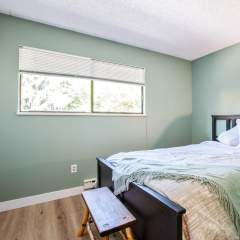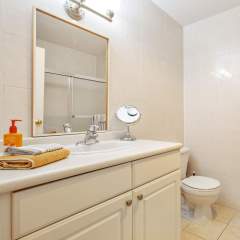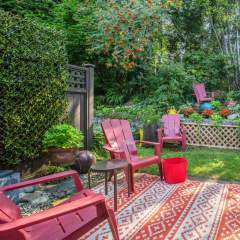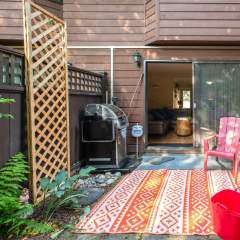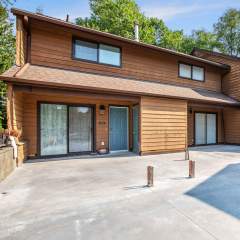14 5221 OAKMOUNT CRESCENT FOR SALE

14 5221 OAKMOUNT CRESCENT
14 5221 Oakmount Crescent was built in 1994, it is 27 year old Townhouse with a square footage of 2,112. The Townhouse includes 3 Bedrooms, 3 bathrooms, (2 Full Baths and 1 Half).
Oakland Crescent is the lowest density complex in the Oaklands. Amazing location just steps to Deer Lake Park & walking trails! Quiet setting. Many windows let in natural light! Mountain views from the Master bedroom. ALL stairs are NEWER hardwood!. Built in cabinet for entertainment centre in Lvg rm. B/I buffet in kitch. Butcher block countertop, sliding T-towel rack, hidden toe-kick drawer, double thick industrial lino in kitch. Office B/I book shelving unit w/lighting. Bright rec rm. wired for surround sound. Laundry rm w/side by side W/D. Extra storage under stairs. PRIVATE patio off living rm & large balcony off the kitch w/ covered area for BBQing w/light. Hose bid on balcony for gardening. Visitor parking close. 19+ complex.
The townhouse is in immaculate condition. There is a corridor view to Deer Lake and mountain views from Master bedroom windows! Custom touches through out the home! Crown molding in most rooms. Radiant in floor heating on all levels!
Location is great with Metrotown shopping and amenities close by. The Royal Oak SkyTrain station only a 25 minute walk or a 5 minute drive.
For all the details on this Oaklands Townhouse for Sale INFORMATION PACKAGE 14 5221 Oakmount
For more information on the Oaklands CLICK HERE
FLOOR PLAN 14 5221 Oakmount Cres Burnaby
