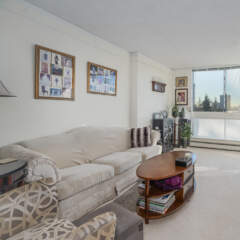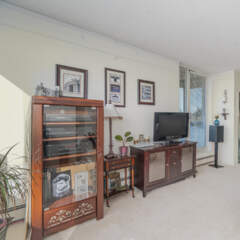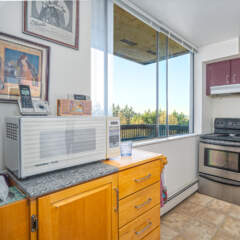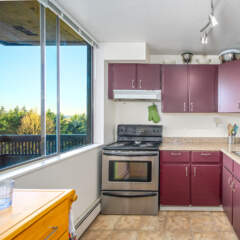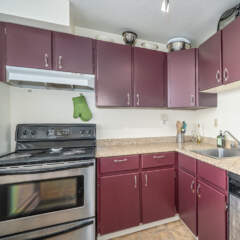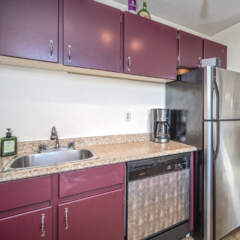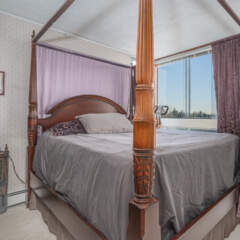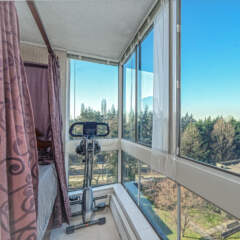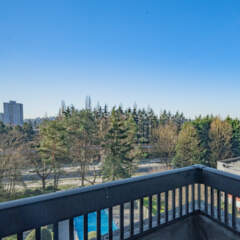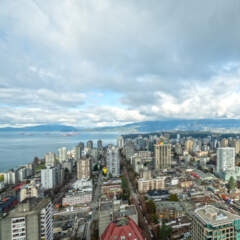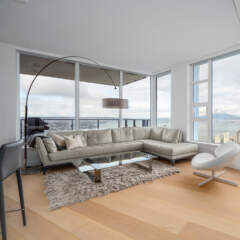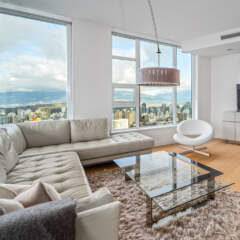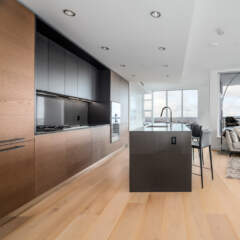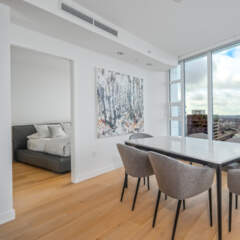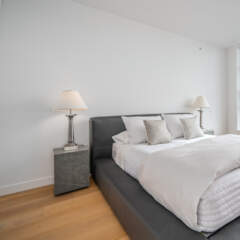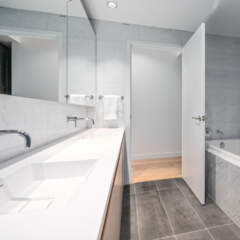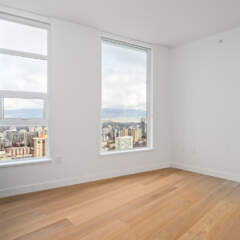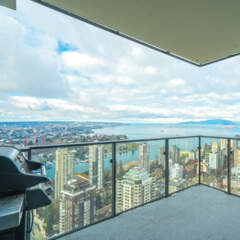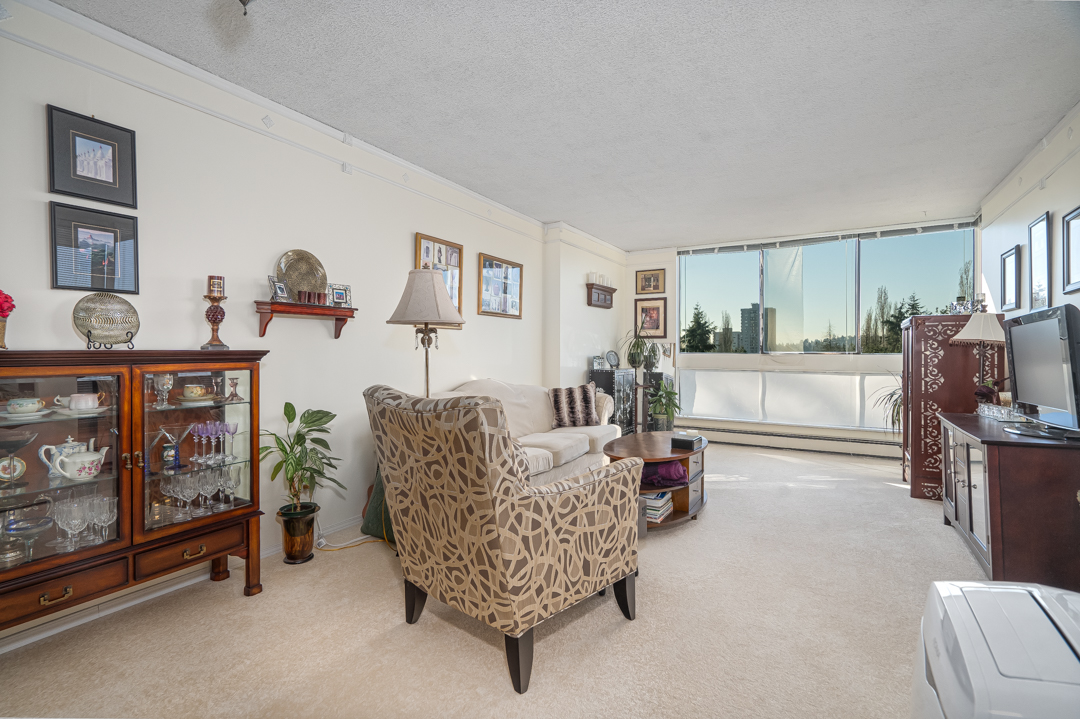
Introducing the amazing views at 703 9280 Salish Court!
Located in Sullivan Heights, this 1-bed, 1-bath apartment offers panoramic vistas of the Metrotown skyline from its South and West-facing windows.
Owned by a long-term owner, this corner unit boasts a spacious and bright living space spanning 738 sqft, all for under $500,000!
With floor-to-ceiling windows in both the living room and bedroom, natural light floods the interior, enhancing its appeal.
The large kitchen, separate from the living area, features newer stainless steel appliances and space for a dining table, perfect for entertaining.
Strata fees cover heat and hot water. Additionally, there’s a rough-in for in-suite laundry.
Residents enjoy a range of amenities including a live-in caretaker, outdoor pool, sauna, party room, workshop, and bike storage.
Centrally located, Lougheed Mall, the new food court, Skytrain Station, and
Cameron Recreational Complex are all within walking distance.
SFU and BCIT are just a short drive away, with easy access to Burnaby Mountain,
Burnaby Lake, and major highways.
Total square footage as per strata plan; rooms measured by PMD Media.
For more information on Geoff Jarman and his services click here
To view all Geoff Jarman’s Listings CLICK HERE
Tags: 703 9280 Salish Court, 703 9280 Salish Court Burnaby
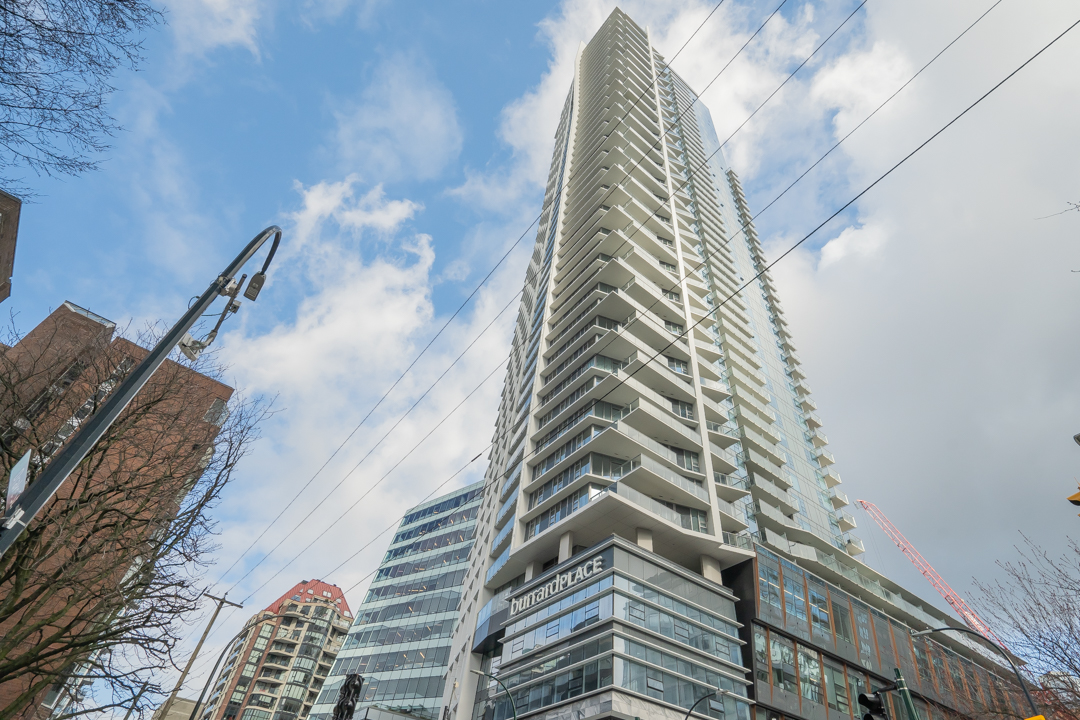
Experience Luxury Living at 4310 1289 Hornby Street
Discover luxury living at its finest in this stunning 2-bedroom, 2.5-bathroom apartment located at One Burrard Place.
With 1401 square feet of space, this residence offers an exquisite blend of modern design and upscale amenities.
Crafted by
IBI Group Architects, this corner unit boasts north and east-facing views of English Bay, Vancouver Harbour, the North Shore Mountains, and Mount Baker, providing an unparalleled backdrop for everyday living.
Highlights include engineered hardwood floors, A/C, and a smart home system.
The open-style kitchen features a Caesarstone island, Italian MITON cabinetry, and high-end German GAGGENAU appliances.
Both bedrooms offer panoramic views and come equipped with KICO closet systems.
The ensuite bathroom features marble finishes, a soaker tub, double sinks, and a walk-in shower.
Additional features include ceramic tile flooring, Italian marble accents, and chic Zucchetti faucets in the bathrooms.
The powder room showcases a cool
Antoniolupi cylinder sink.
This unit includes 2 parking stalls and 1 locker.
Residents enjoy access to 24/7 concierge services, a swimming pool, fitness center, sauna, steam room, hot tub, yoga room, wine room, and indoor & outdoor party areas.
Centrally located near transit, shops, and the Seawall, this property offers the ultimate urban lifestyle.
(*Total square footage as per strata plan; room measurements conducted by PMD Media.*)
For more information on Geoff Jarman and his services click here
To view all Geoff Jarman’s Listings CLICK HERE
ags: 4310 1289 Hornby St, 4310 1289 Hornby Street


