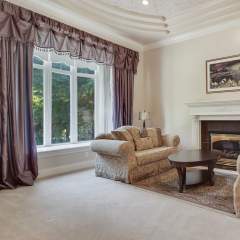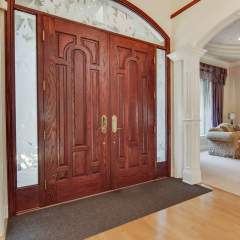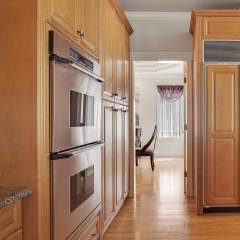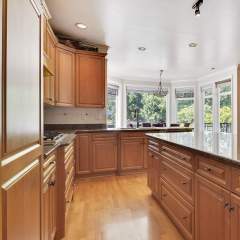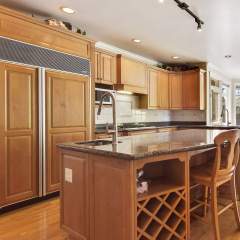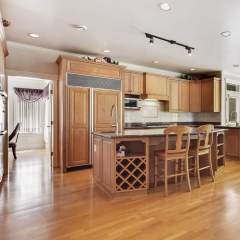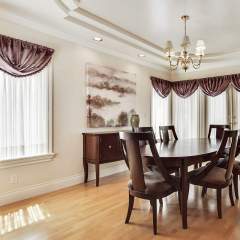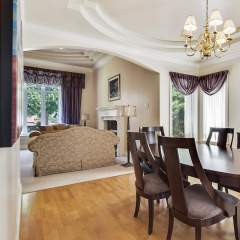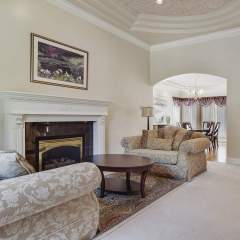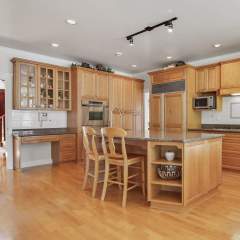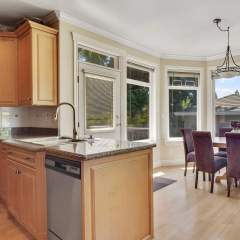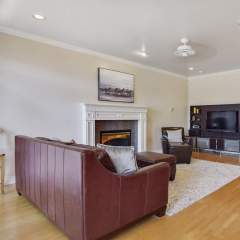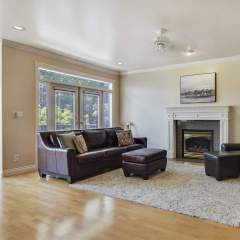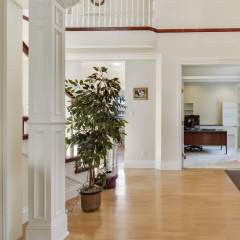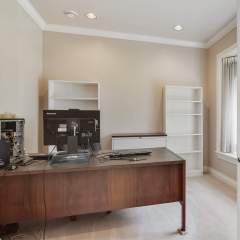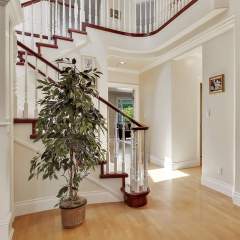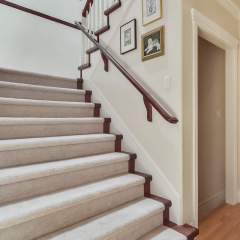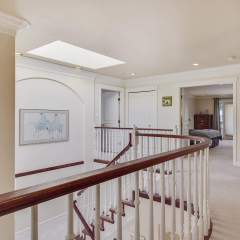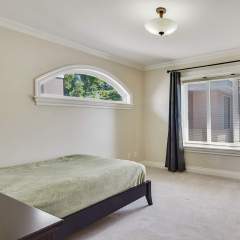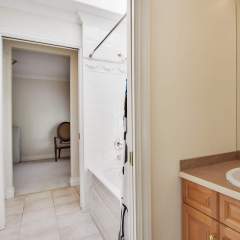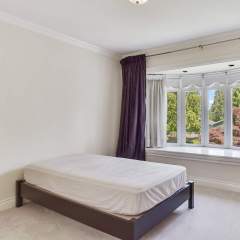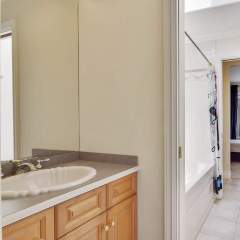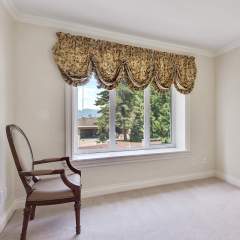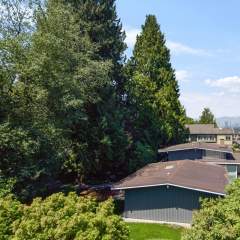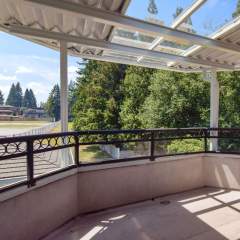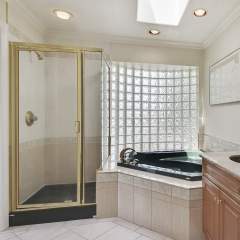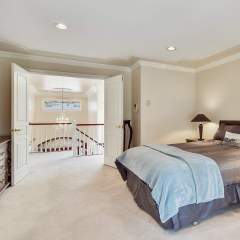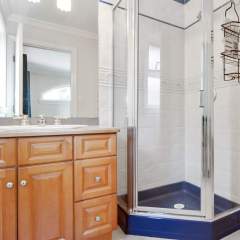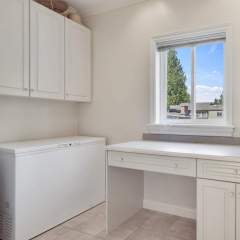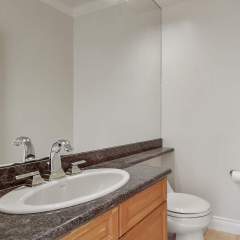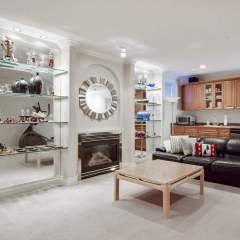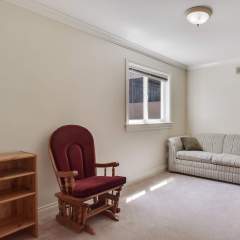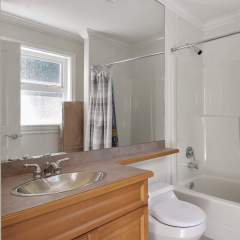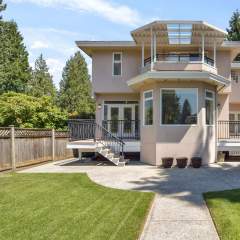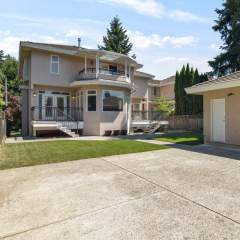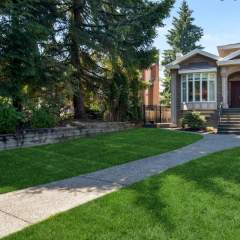House for Sale 6351 Malvern
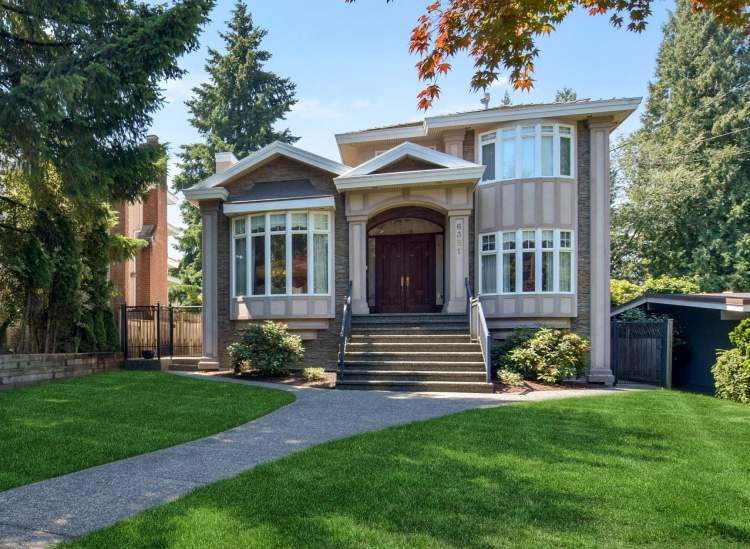
Custom Built, and in Immaculate Condition, a Spacious House for Sale 6351 Malvern in Upper Deer Lake.
The house for Sale at 6351 Malvern has oversized double wood front doors with etched privacy glass.
THE MAIN LEVEL:
Dramatic foyer with an 18 FT ceiling, crystal chandelier, open staircase. Arched entry to living room which has a 12 FT molded ceiling. There is an arched entrance into the dining room which has double French doors to the balcony.
The huge kitchen has a Décor stainless steel double oven, gas stove, Asko dishwasher, Subzero fridge with a matching cabinet panel. Ample counter space and cupboards; many with pullout drawers! The large eating area & family room both have exterior doors leading to the balconies.
Some of the details throughout the home; crown molding, high baseboards, lever door handles, & pot lighting. There are 4 fireplaces, and 3 skylights throughout the home too.
UPSTAIRS:
Large Master bedroom has double French doors to a private balcony. A fireplace with a display area for artwork. The walk-in closet has built in organizers. The ensuite has Kohler fixtures and an Acritec jetted tub. There is a private toilet room. The vanity has double sinks with a marble countertop. So much natural light in the room from the large glass block wall & skylight.
Upstairs bedrooms are all a good size, have window seats & ensuites. Roomy open hall between bedrooms has a large linen closet.
LOWER LEVEL:
Lower level has large recreation room. The fireplace is surrounded by mirrored display shelves. A counter with a bar fridge and sink is conveniently located in the rec room. 2 bedrooms and a 4 piece bathroom plus an exterior door to a patio area.
YARD:
Back lane entry to the 2 car garage. Gate to access the south, facing, level fenced backyard.
Burnaby Real Estate Virtual Tour by SeeVirtual
Burnaby Professional Real Estate Video by SeeVirtual
 Burnaby Floor Plan Measuring by SeeVirtual
|
At A Glance
| MLS #: | R2598153 | |
| Style of Home: | 2 Storey with basement | |
| Age at List Date: | 25 years | |
| Bedrooms: | 6 Bedrooms (4 upstairs, 2 on the lower level) | |
| Bathrooms: | 5 Bathrooms | |
| Den/Solarium: | Yes | |
| No. of Fireplaces: | 4 - gas | |
| Floor Area (sq ft): | 3,989 SF | |
| Outdoor Area: | Patio, Deck, Fenced Yard | |
| Total Parking: | 2 - Double Garage | |
| Storage: | Yes | |
| Taxes: | $6,513.81 (2020) | |
| Amenities: | Garden, In Suite Laundry, Storage | |
| Features Incl: | ClthWsh/Dryr/Frdg/Stve/DW, Drapes/Window Coverings, Garage Door Opener, Built in Vacuum |

