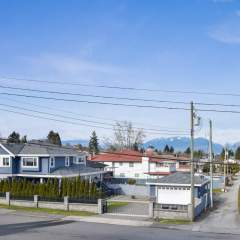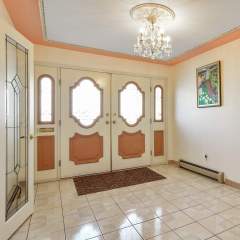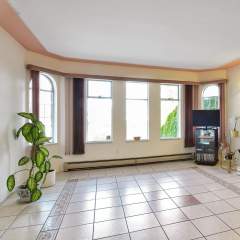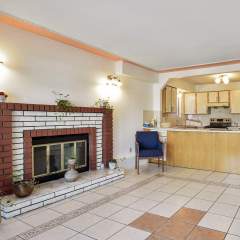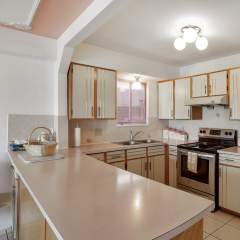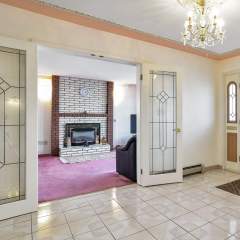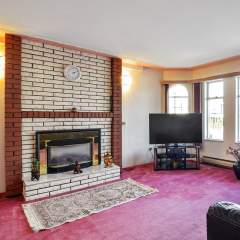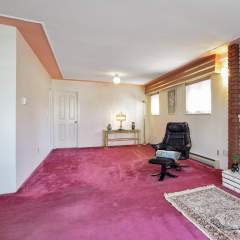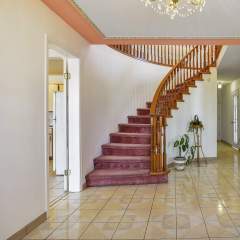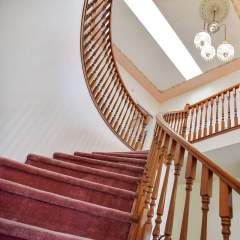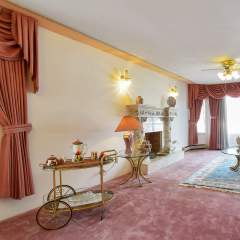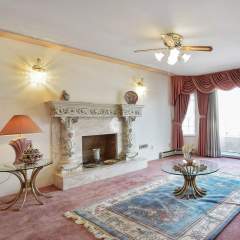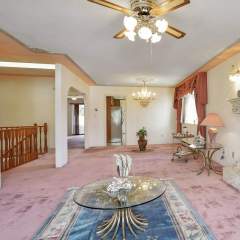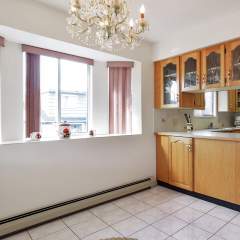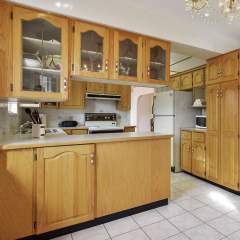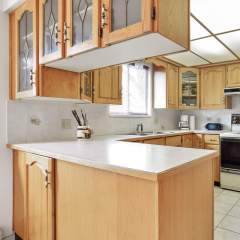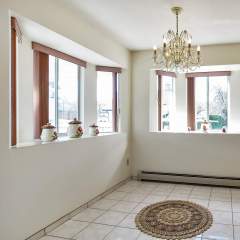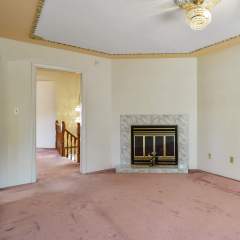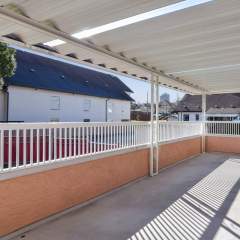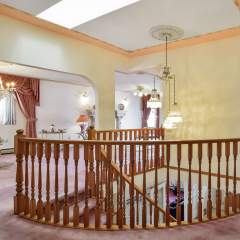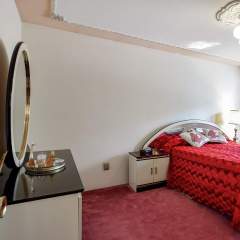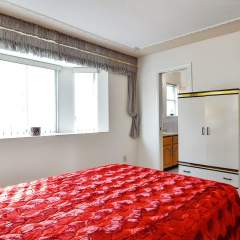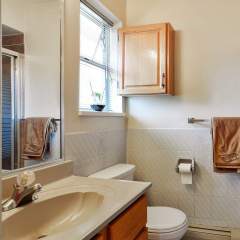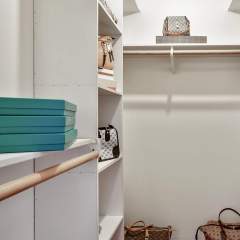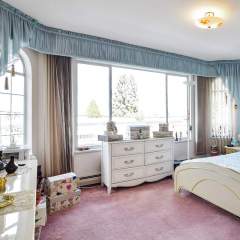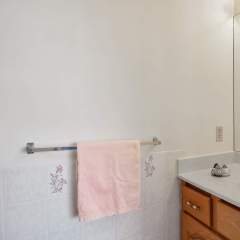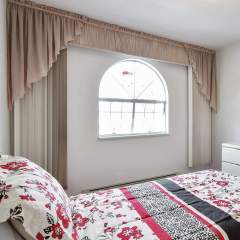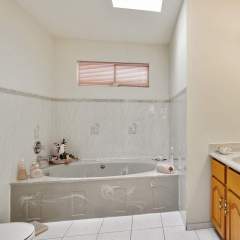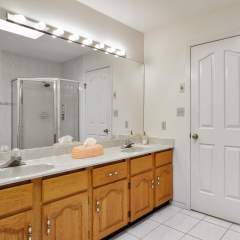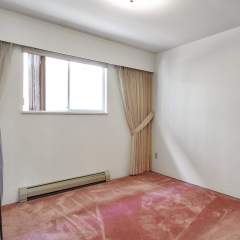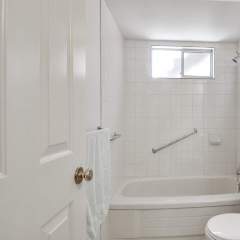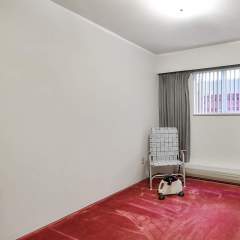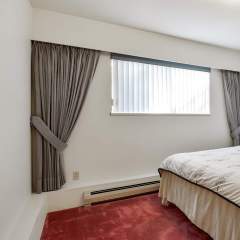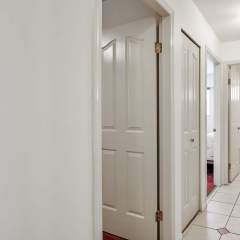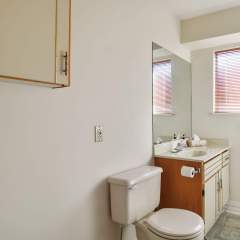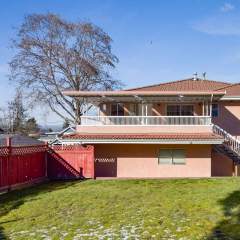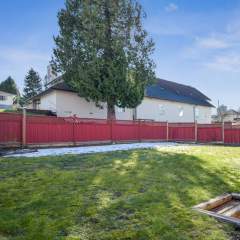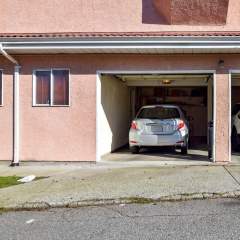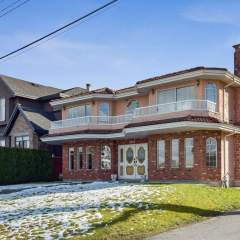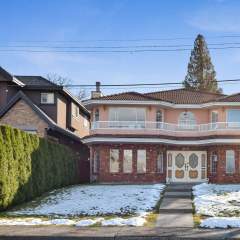House for Sale 3716 Warren St
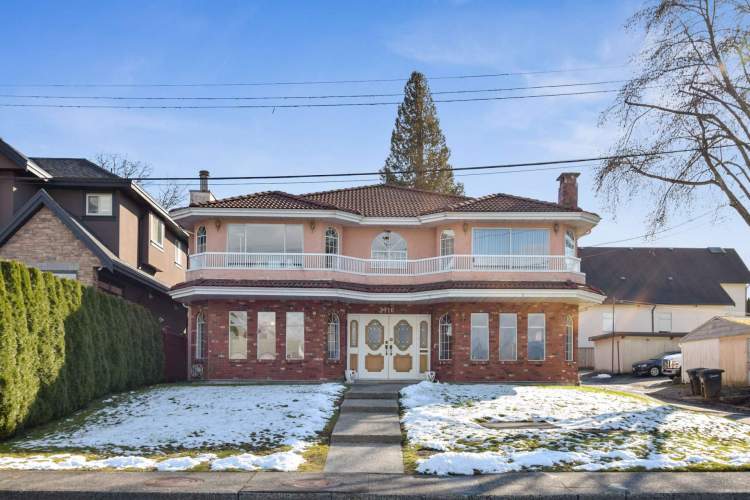
House for Sale 3716 Warren St with MOUNTAIN VIEWS on BOTH the Ground & Upper floors!
6 bedroom, 5 bathrooms, 3,624 SF, quality, custom built quintessential late-1980’s house for sale 3716 Warren St. Corner lot (50 FT x 119 FT= 5,950 SF property). The home was recently painted. Hot water tank is only 2.5 years old. There is a built-in security system through out the home. The skylights, decorative moulding on the ceilings, bay windows with shelves, crystal chandeliers etc.
The floor plan is perfect for a multi-generational family.
Conveniently located close to Boundary for quick access to both Vancouver, Burnaby, and the #1 Freeway.
THE GROUND LEVEL
A very gentle slope is in the front yard and there is level access through the garage therefore the ground level can be accessible for those with mobility challenges. Bonus is this level has full-size windows showcasing amazing mountain VIEWS. The kitchen is large and opens to the family room. Warming up the room is a brick gas fireplace. The living room is spacious with a brick fireplace. The full bathroom is situated near two generous sized bedrooms. There is a laundry room with a side-by-side washer and dryer plus a laundry sink.
UPSTAIRS
Up the open spiral staircase to the formal Living & Dining rooms, and WOW the VIEW is exceptional! This area is spacious and bright. There is a large well with a double skylight so the light streams down the staircase! The decorative details on this level are outstanding with the artistic craftsmanship and around on the fireplace. It has a marble mantle & hearth too. The ceiling mouldings, light medallions and chandeliers add to the design details. The kitchen is in good condition with oak cabinetry + a large eating area. Access to the covered balcony which has stairs down into the south facing back yard. Off the kitchen & eating area is the family room which has a corner gas fireplace. Plus, there is a large sliding door opening to the deck.
Perfect for a family as there are 4 bedrooms together upstairs. The Master bedroom is down the hall away from the other bedrooms, thereby giving it more privacy. This room is spacious, has a walk-in closet with built-in organizers, and a 4-piece ensuite. Located close to the bedrooms is the main bathroom which is huge! Light streams in from its skylight & window. There are 2 sinks set in a large vanity therefore ample storage and counter space. There is a separate shower and a large Jacuzzi bathtub.
INFORMATION PCKAGE 3716 Warren St
For more information on Central Park and surrounding subareas CLICK HERE
Burnaby Real Estate Virtual Tour by SeeVirtual
Burnaby Professional Real Estate Video by SeeVirtual
 Burnaby Floor Plan Measuring by SeeVirtual
|
At A Glance
| MLS #: | R2544951 | |
| Style of Home: | 2 Storey | |
| Age at List Date: | 33 years old | |
| Bedrooms: | 6 Bedrooms (4 upstairs, 2 on the ground level) | |
| Bathrooms: | 5 Bathrooms (3 full baths +2 powder rooms) | |
| Den/Solarium: | 2 Family Rooms, Rec Room | |
| No. of Fireplaces: | 4- Fireplaces | |
| Floor Area (sq ft): | 3,624 SF | |
| Outdoor Area: | Patio, Deck, Fenced Yard | |
| Total Parking: | 2 - Double Garage | |
| Storage: | Yes | |
| Taxes: | $5,629.67 (2020) | |
| Amenities: | Garden, In Suite Laundry, Storage | |
| Features Incl: | Clothes Washer & Dryer, Fridge, Stove, Dishwasher, Drapes & Window Coverings, Security System, Built in Vacuum, Garage Door Opener |

