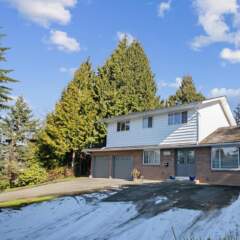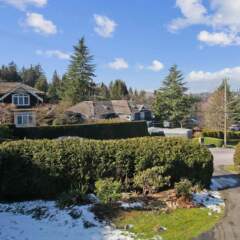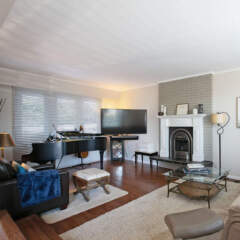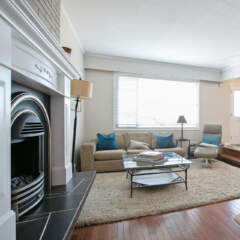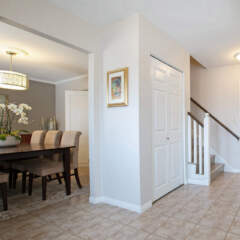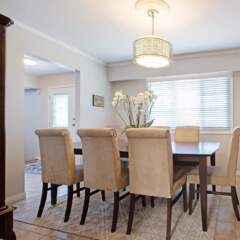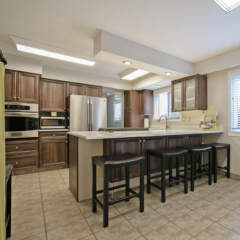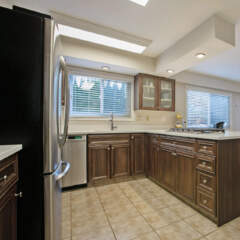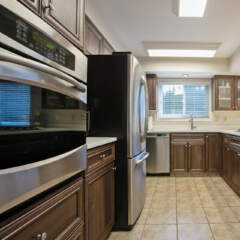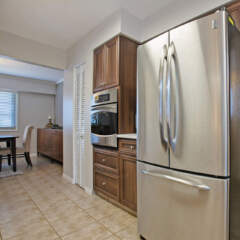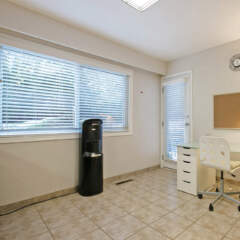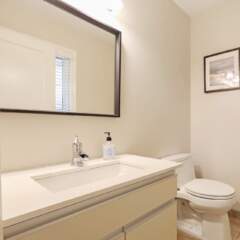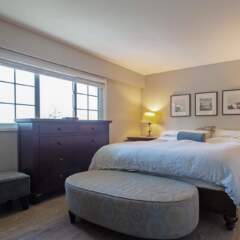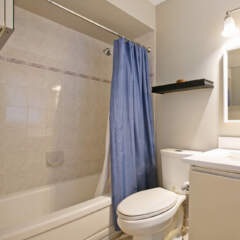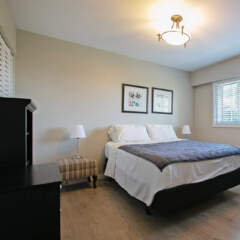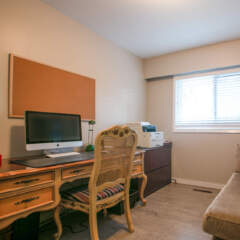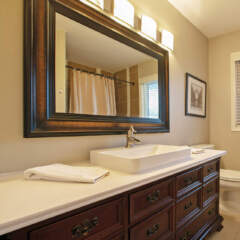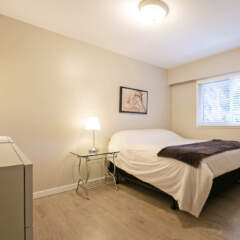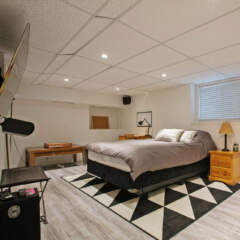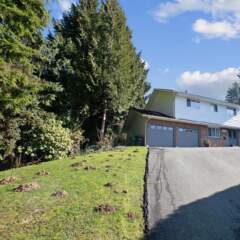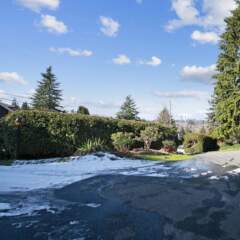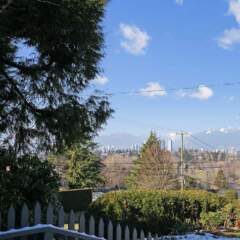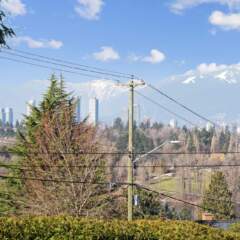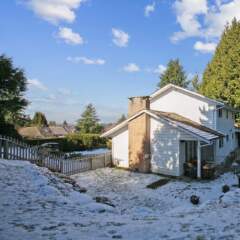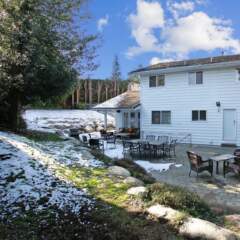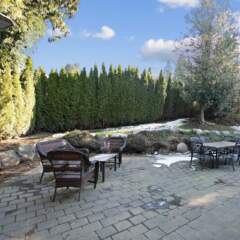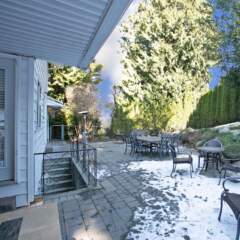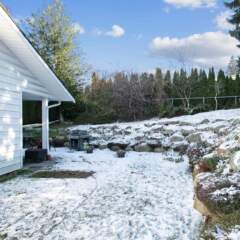Fantastic VIEW home for sale at 5830 Sperling Ave in Deer Lake!
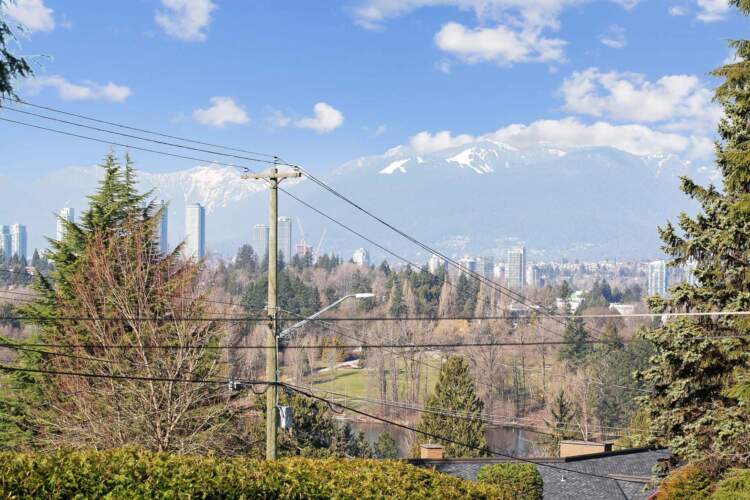
5830 Sperling Ave in Deer Lake is a rare, VIEW property on the street’s high side in a peaceful & secluded neighbourhood!
A spectacular R1 lot with a HUGE 98 FT frontage on a 12,201 SF lot. Check out Deer Lake’s lily pads & the North Shore Mountains! The fantastic view is from the main floor as well as the upper floor! Plus at your door step!
Home was renovated! It is in immaculate, well maintained condition! 2,432 SF with 4 bedrooms together, upstairs. New flooring on stairs & upper level. 2002 exterior windows.
The main floor has a classic floor plan; cross hall dining room & sunken living room. In the charming Living room a beautiful electric fireplace with a slate hearth, brick back wall and custom mill work for the surround and mantle. Crown molding around the ceiling. Hardwood flooring. Large window for streams of natural light and French doors, which lead out to a private patio and the backyard and rock gardens.
In the Dining room a large window, and Crown molding around the ceiling. Medallion for the chandelier. Tile flooring.
Well thought out kitchen! With a sunshine ceiling lighting for even lighting throughout the room. 5 burner gas stove top, & built in oven. All stainless steel appliances. Ample quartz counter tops, cupboards and drawers! Including cupboards in the peninsula on the eating room side of the kitchen. Peninsula has a good size over hang so 4 can easily be seated. Display cupboard. Bright eating area with tile flooring and access to the covered patio.
Views from the front yard and a private back yard with a massive open patio. Plus a covered patio area perfect for barbequing in the winter!
Very short walk to the stairs that access Deer Lake & all its beautiful walking trails, and boat rental office. Shadbolt Centre and Heritage Museum are close by.
5830 Sperling Ave in Deer Lake FLOOR PLAN
Information Package 5830 Sperling in Deer Lake
Burnaby Real Estate Virtual Tour by SeeVirtual
Burnaby Professional Real Estate Video by SeeVirtual
At A Glance
| MLS #: | R2665742 | |
| Style of Home: | 2 Storey with basement | |
| Age at List Date: | 58 years old | |
| Bedrooms: | 4 Bedrooms | |
| Bathrooms: | 3 Bathrooms | |
| Den/Solarium: | Yes | |
| No. of Fireplaces: | 1 - Electric | |
| Floor Area (sq ft): | 2432 SF | |
| Outdoor Area: | Patio, Fenced Yard | |
| Total Parking: | 2 - Double Garage | |
| Storage: | Yes | |
| Taxes: | $7,351.30 | |
| Amenities: | Garden, In Suite Laundry, Storage | |
| Features Incl: | Clothes Washer/Dryer, Dishwasher, Garage Door Opener, Oven - Built In, Range Top, Refrigerator, Drapes/Window Coverings |

