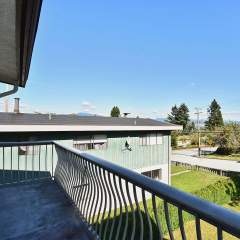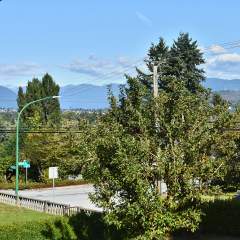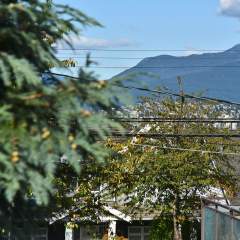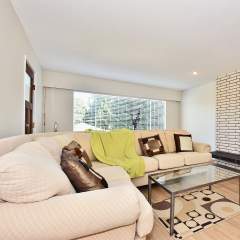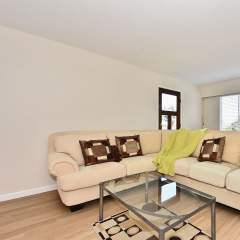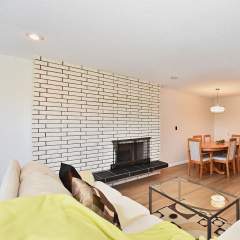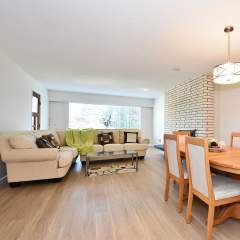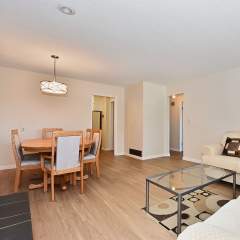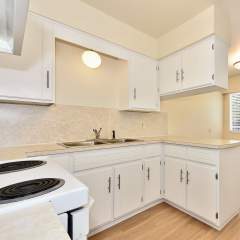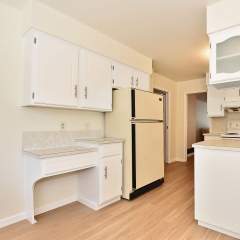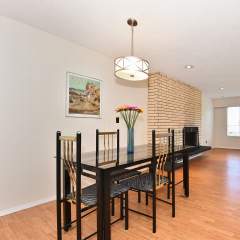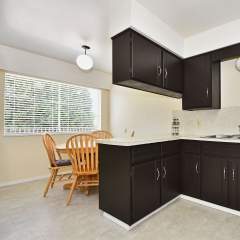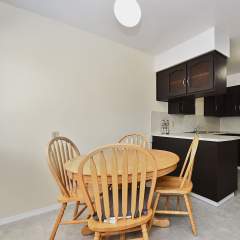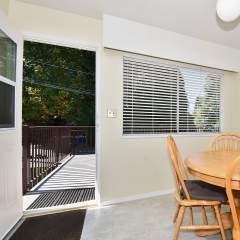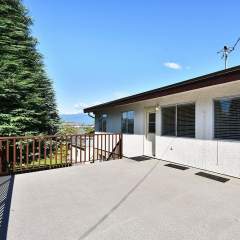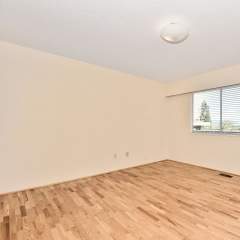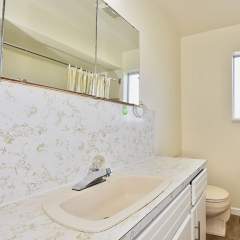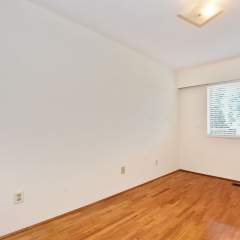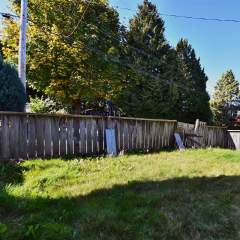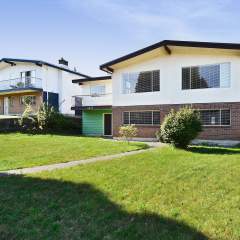5435-5437 Sussex Ave
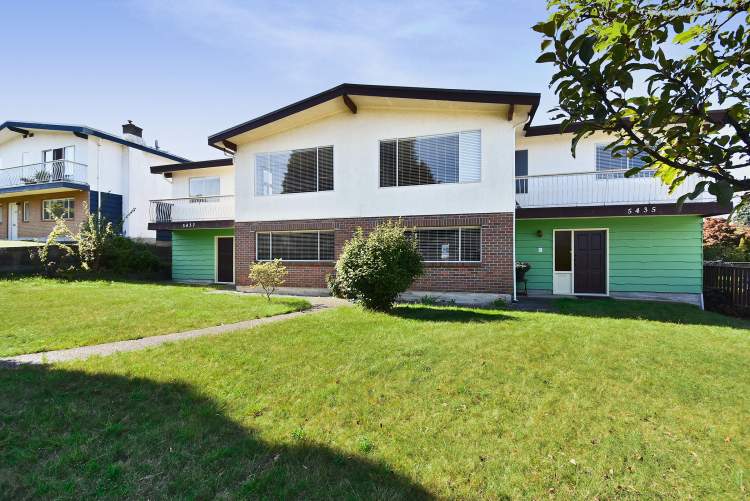
5435-5437 Sussex Ave IS A Rare Duplex in Forest Glen on a QUIET cul-de-sac with a Mountain VIEW!
5435-5437 Sussex Ave is a large 9,689 SF, R4, property with a 80 FT front!. The duplex was built in 1973. Each side is 2,509 SF boasting 3 bedrooms up & 2 bedrooms downstairs. It is hard to find duplexes this large! Both sides have basements with separate back entrances & unfinished space. The City of Burnaby is proposing legalizing suites in duplexes in the future.
Upstairs the updates include: high quality vinyl plank flooring (which are waterproof & have condo quality acoustic padding), baseboards, modern light fixtures and more. Living & family rooms have fireplaces. Lots of large windows make the homes BRIGHT!
Huge yard, a shared 23’ x 18’ west facing deck with new rails (replaced 2016), a large carport, a driveway with space for extra parking & a back lane.
Ideally located walking distance to many amenities. Walk 15-20 min to SkyTrain, Crystal Mall, or Metropolis with all the shops & grocery stores! Also close by is Bonsor Community Centre & Seniors Centre, the Burnaby Library, plus Forest Glen & Deer Lake Parks with all the walking trails!
FLOOR PLAN 5435-5437 Sussex Ave
INFORMATION PACKAGE 5435 – 5437 Sussex
Burnaby Real Estate Virtual Tour by SeeVirtual
Burnaby Professional Real Estate Video by SeeVirtual
 Burnaby Floor Plan Measuring by SeeVirtual
|
At A Glance
| MLS #: | R2412379 | |
| Style of Home: | Duplex, 2 Storey - MULTI FAMILY DUPLEX | |
| Age at List Date: | 46 Yrs. | |
| Bedrooms: | 5 on 5437 Sussex and 3 finished and 2 unfinished on 5435 Sussex | |
| Bathrooms: | 3 on 5437 Sussex and 2 + a rough on 5435 Sussex | |
| No. of Fireplaces: | 2- wood per side | |
| Floor Area (sq ft): | 2509 SF 5437 Sussex and 2507 SF 5437 Sussex | |
| Outdoor Area: | Balcony, Patio, Deck, Fenced Yard | |
| Total Parking: | Yes, carport and drive way | |
| Storage: | Yes | |
| Taxes: | $8,602.94 / 2019 | |
| Amenities: | Garden, In Suite Laundry, Storage | |
| Features Incl: | Clothes Washer/Dryer, Refrigerator, Stove |

