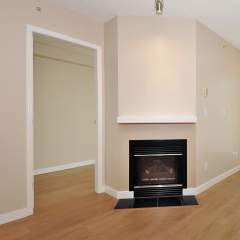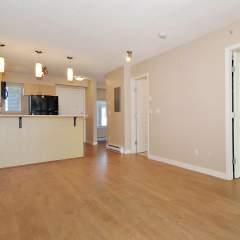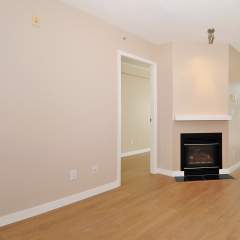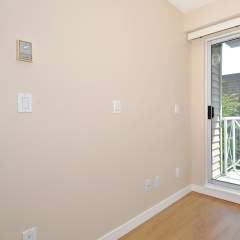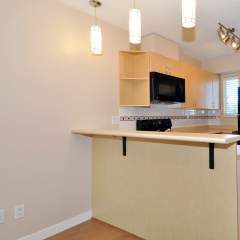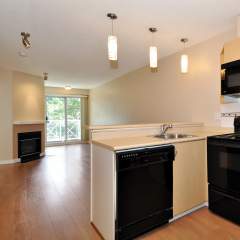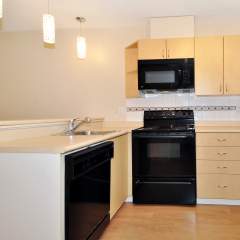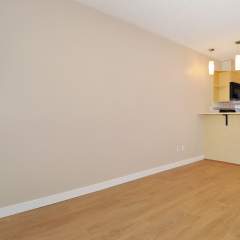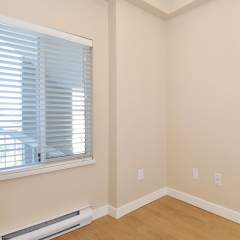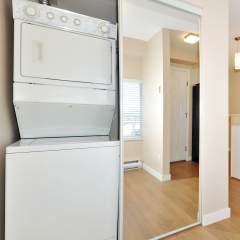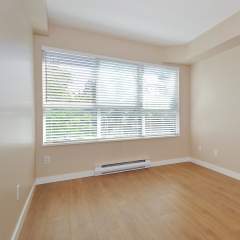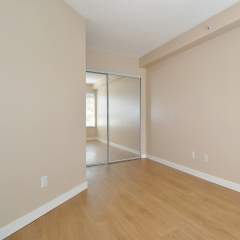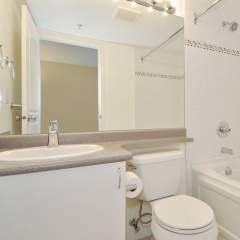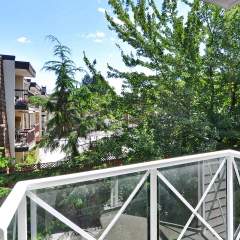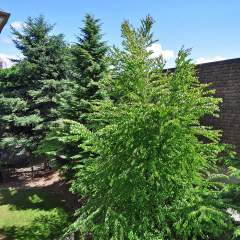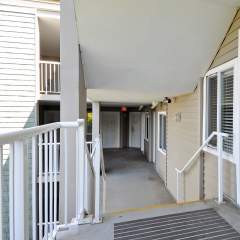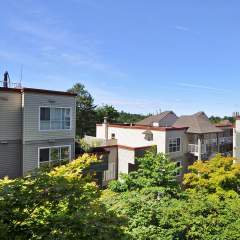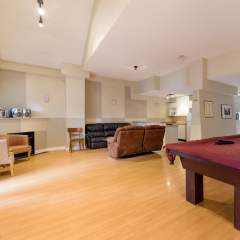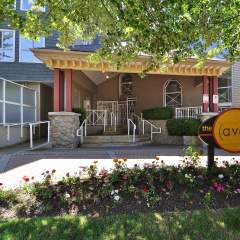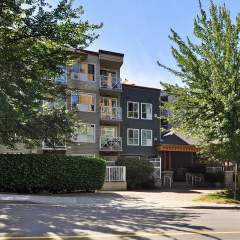512 528 Rochester Ave in Coquitlam West
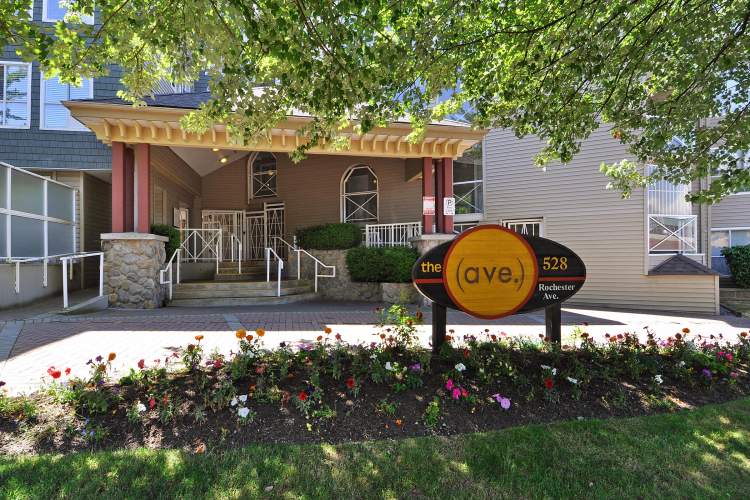
FLOOR PLAN 512 528 Rochester Ave Coquitlam
East facing apartment in immaculate interior condition!
1 bedroom, 1 bathroom 569 SF apartment. Newer laminate flooring surrounded by attractive, higher mouldings. Newer light fixtures, blinds and interior paint. Open kitchen with a raised bar counter for bar stools. No hallways to fully utilize all the space. Attractive black appliances which include a built-in microwave with a stove fan combination. The appliances contrast in color perfectly with the light brown kitchen cabinetry. Balcony faces east for the morning sun, not west so it is not too hot in the summer and at the same time bring natural light to the suite. Large floor to ceiling sliding doors and wall to wall large window in the bedroom. Pets Allowed with Restrictions. Rentals Allowed!
Convenient central location situated on the Coquitlam and Burnaby border. Close to shopping, restaurants, transit, skytrain etc.
Coquitlam Real Estate Virtual Tour by SeeVirtual
Coquitlam Professional Real Estate Video by SeeVirtual
 Coquitlam Floor Plan Measuring by SeeVirtual
|
At A Glance
| MLS #: | R2382447 | |
| Style of Home: | Apartment, Condo, Attached | |
| Age at List Date: | 21 YRS. | |
| Bedrooms: | 1 | |
| Bathrooms: | 1 | |
| Den/Solarium: | Yes | |
| No. of Fireplaces: | 1 - Gas | |
| Floor Area (sq ft): | 569 SF | |
| Outdoor Area: | Balcony | |
| Total Parking: | 1 | |
| Storage: | Yes | |
| Taxes: | $1,461.69/ 2018 | |
| Mo. Maint Charge: | $207.63 | |
| Amenities: | Elevator, Exercise Centre, In Suite Laundry, Recreation Center, Storage | |
| Features Incl: | ClthWsh/Dryr/Frdg/Stve/DW, Microwave |

