Prime Location at 4836 Chesham Ave
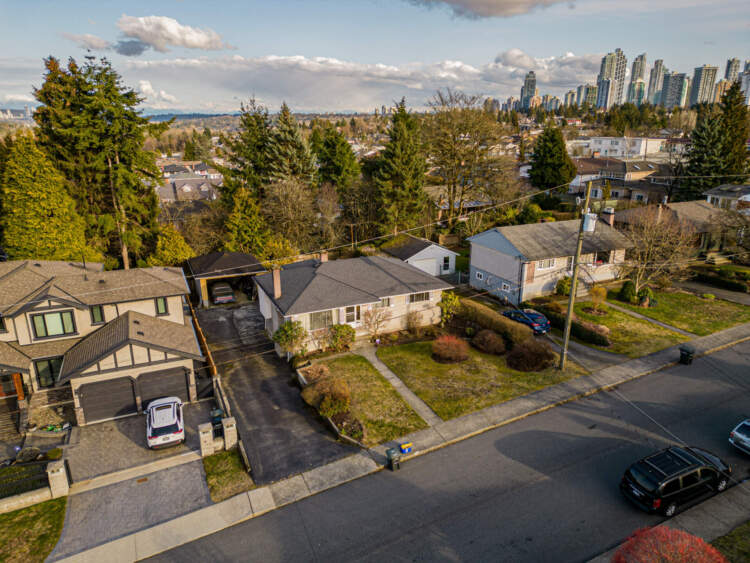
4836 Chesham Ave
Located in the highly desirable Garden Village area, this property boasts a prime location on a quiet street with stunning views to the North. With a long-time owner, this 3 bedroom, 2 bathroom, 2275 SF west-facing home sits on a level 6400 SF lot with 64 feet of frontage, allowing for a detached garage at the back with a convenient driveway beside the house. The den can easily be utilized as a third bedroom on the main level, offering versatility and flexibility.
Enjoy natural light in the updated white kitchen that opens to a good-sized eating area and a large 243 SF sundeck, perfect for outdoor entertaining. Oak hardwood floors add to the charm and warmth of this home. The lower level features a separate entrance and a spacious family room, providing ample space for family and friends to gather.
A detached, oversized single garage provides additional storage and parking options. This property at 4836 Chesham Ave offers easy access to a wide range of amenities including the Brentwood, Metrotown, and Crystal Malls, as well as Central Park, Deer Lake, and BCIT. The property is just a 4-minute drive to Patterson Station, 20 minutes to downtown, and 25 minutes to the airport, making it an unbeatable location for both convenience and lifestyle.
Please check the 4836 Chesham Avenue FLOORPLAN
For more information about this house at 4836 Chesham Ave contact Geoff Jarman or call him at 604-313-7280
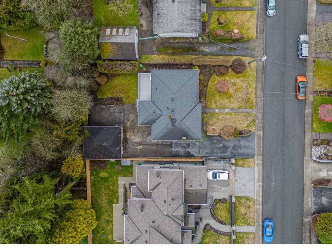
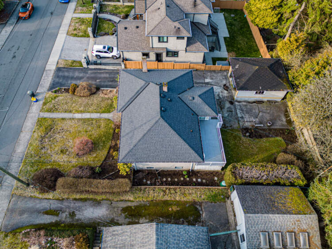
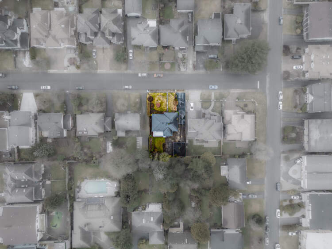
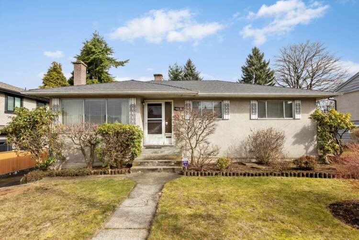
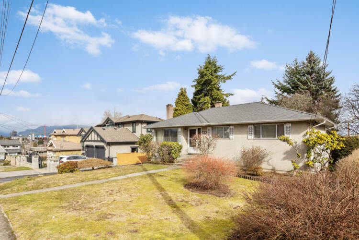
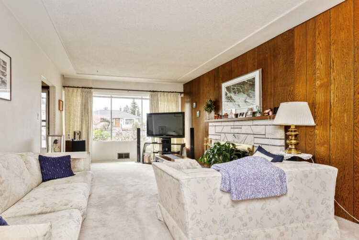
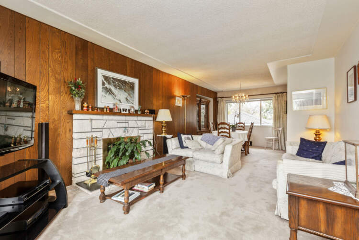
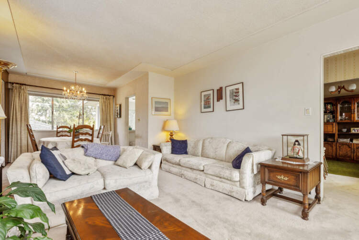
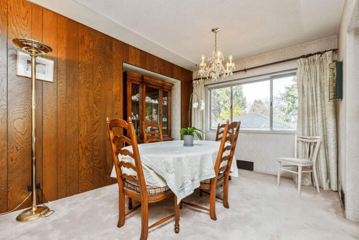
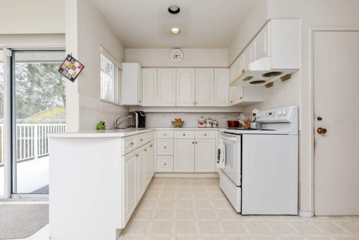
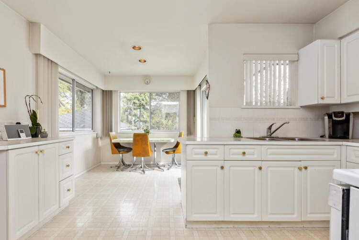
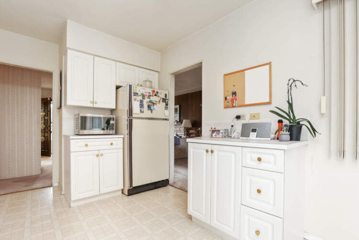
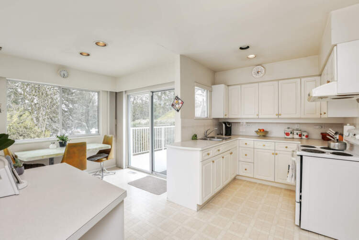
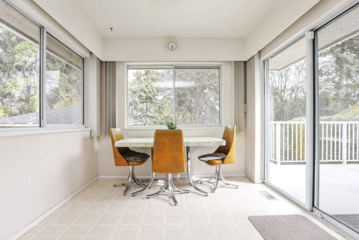
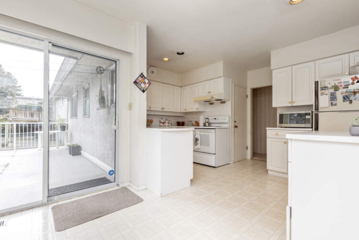
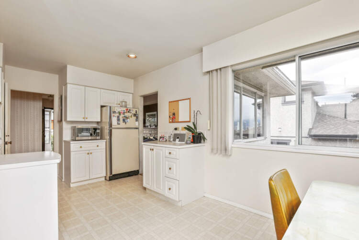
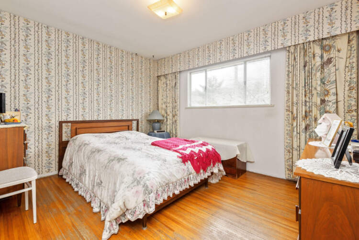
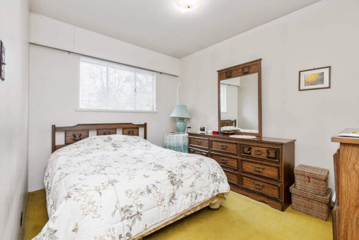
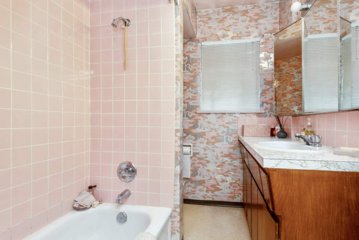
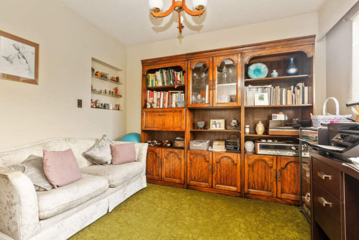
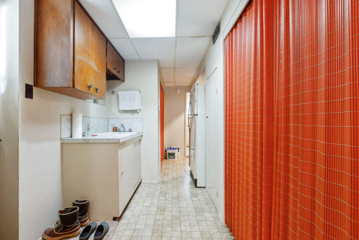
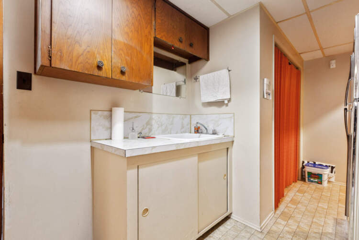
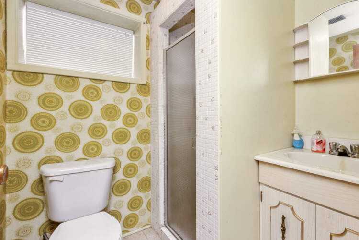
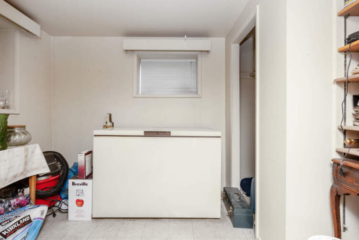
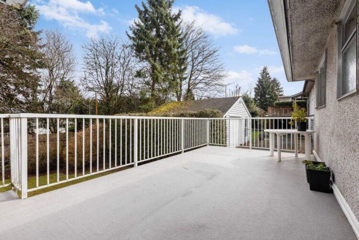
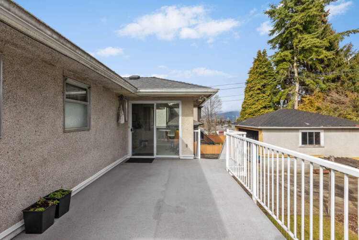
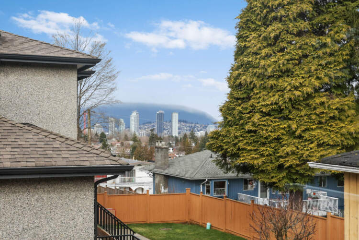
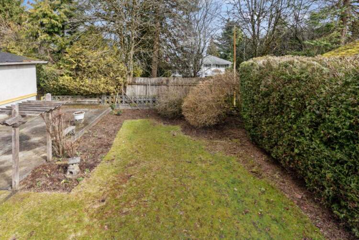
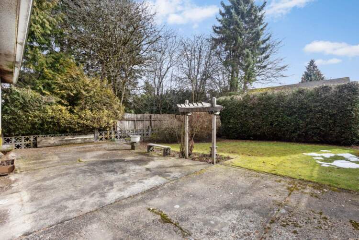
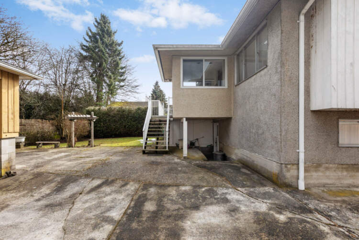
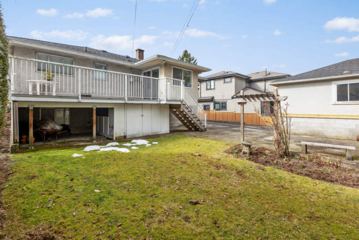
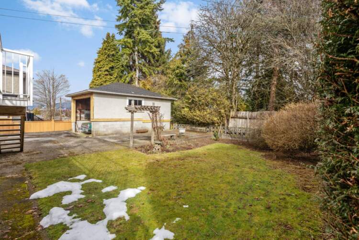
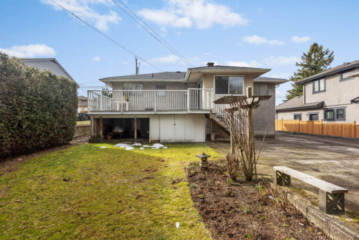
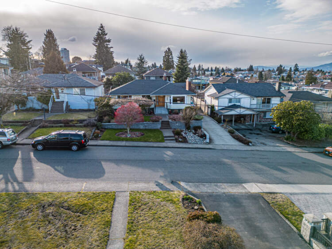
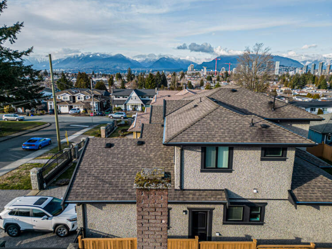
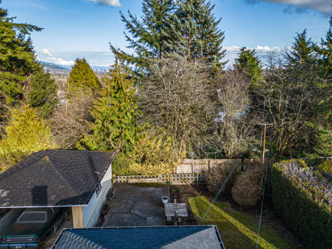
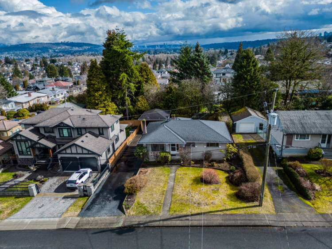
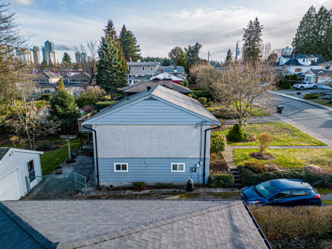
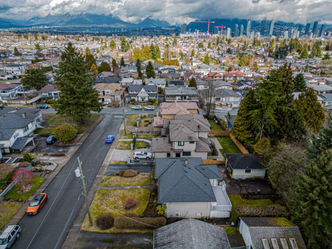
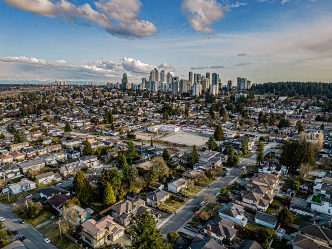
 Burnaby Floor Plan Measuring by SeeVirtual |
At A Glance
| Price: | $1,800,000. | |
| MLS #: | R2759989 | |
| Style of Home: | House/Single Family | |
| Age at List Date: | 69 Years Old | |
| Bedrooms: | 3 Bedrooms | |
| Bathrooms: | 2 Bathrooms | |
| Den/Solarium: | Den, Flex Room | |
| No. of Fireplaces: | 2 - wood | |
| Floor Area (sq ft): | 2,275 SF | |
| Outdoor Area: | Sundeck and Backyard | |
| Total Parking: | 5 | |
| Storage: | In-suite storage | |
| Taxes: | $5,334.25 (2022) | |
| Amenities: | Garden, In Suite Laundry, Storage | |
| Features Incl: | Clothes Washer/Dryer, Refrigerator, Stove |

