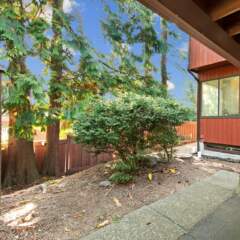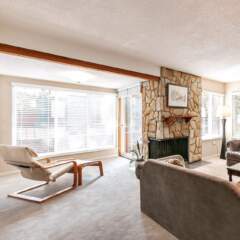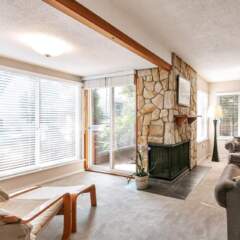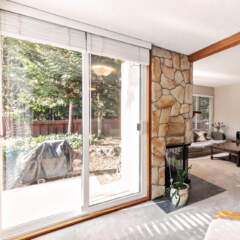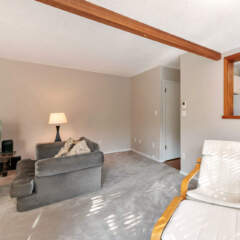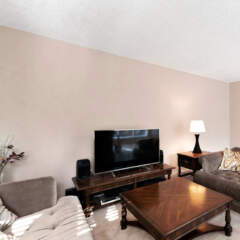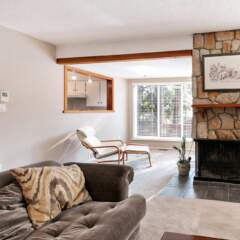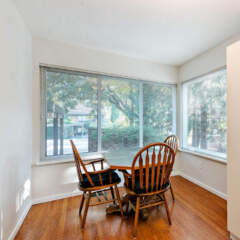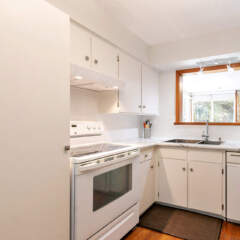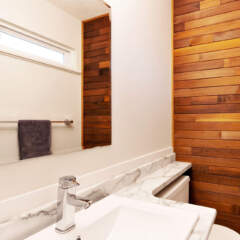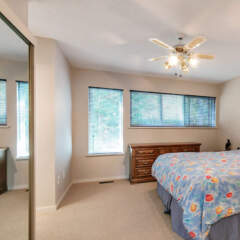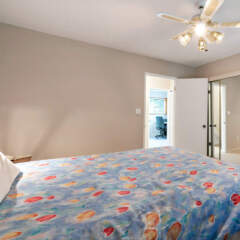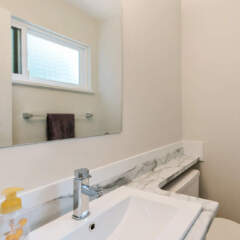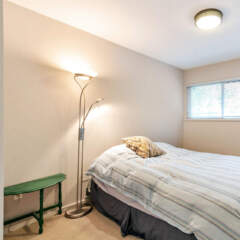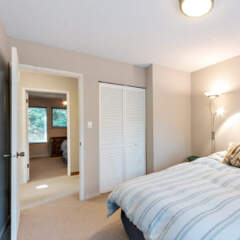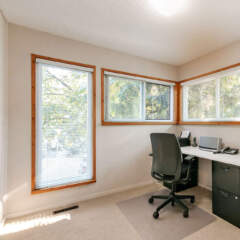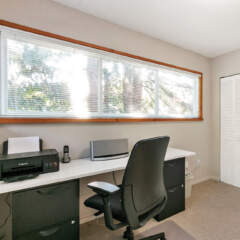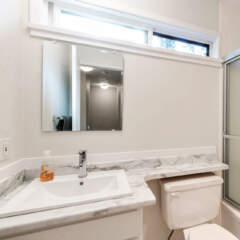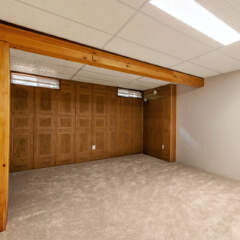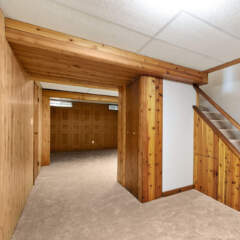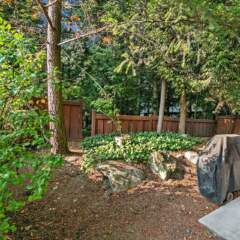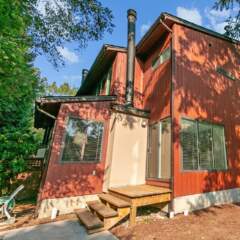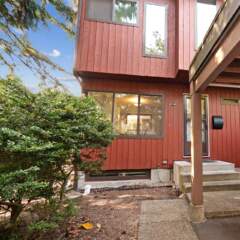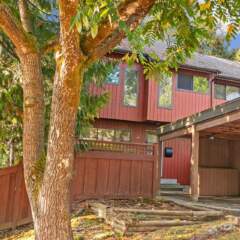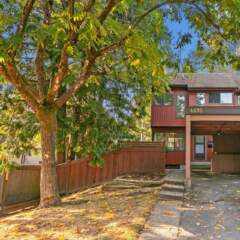4695 Garden Grove Dr at Greentree Village
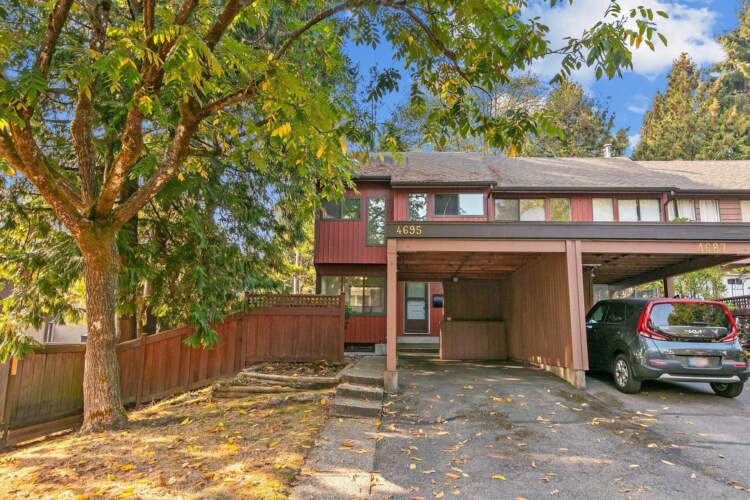
4695 Garden Grove Dr – Renovated CORNER Townhome backing onto a greenbelt for added privacy!
Fully enclosed, large backyard.
2022 renovations: countertops, sinks, faucets, backsplash, refinished kitchen/bathroom cabinet doors, hood fan, laminate flooring in upper bathrooms, interior paint, basement carpet.
2021: Telus fibre optics, closet bifold doors.
2019 hypoallergenic wool carpeting on stairs/upper level.
2006 exterior windows.
2005 high-efficiency furnace.
Oak hardwood floors, cedar detailing, screen entry door, horizontal wood blinds in living/dining room, mini blinds in kitchen and bedrooms, newer carpets in living and dining.
Newer bathroom and kitchen water shut-offs, newer lights, switches & outlets.
Well-maintained complex w/newer carport, roof, exterior perimeter drain, concrete deck pad, and exterior wood steps!
Please check the 4695 Garden Grove Dr FLOORPLAN
For more information on Geoff Jarman and his services click here
To view all Geoff Jarman’s Listings CLICK HERE
Burnaby Real Estate Virtual Tour by SeeVirtual
Burnaby Professional Real Estate Video by SeeVirtual
 Burnaby Floor Plan Measuring by SeeVirtual
|
At A Glance
| Price: | $1,098,000 | |
| MLS #: | R2732780 | |
| Style of Home: | Townhouse | |
| Age at List Date: | 48 Years Old | |
| Bedrooms: | 3 Bedrooms | |
| Bathrooms: | 3 Bathrooms | |
| No. of Fireplaces: | 1 - wood | |
| Floor Area (sq ft): | 1,734 SF | |
| Outdoor Area: | Patio | |
| Total Parking: | 2 | |
| Storage: | In-suite storage | |
| Taxes: | $2,522.55 | |
| Mo. Maint Charge: | $375.00 | |
| Amenities: | Exercise Centre, Garden, In Suite Laundry, Pool; Indoor, Recreation Center, Storage | |
| Features Incl: | Clothes Washer/Dryer, Dishwasher, Refrigerator, Stove, Deep Freezer in the Basement |

