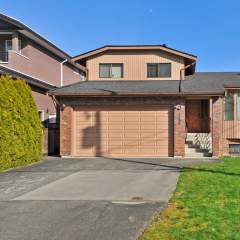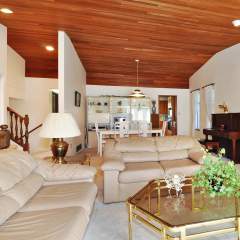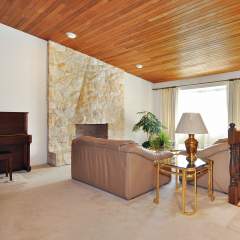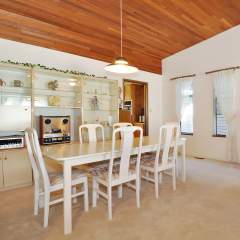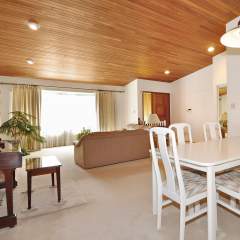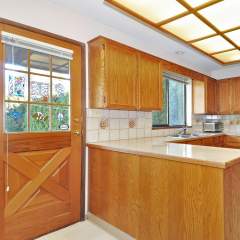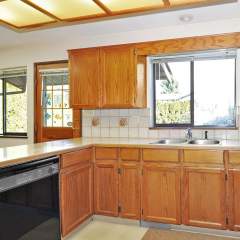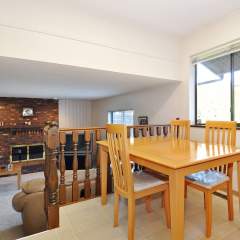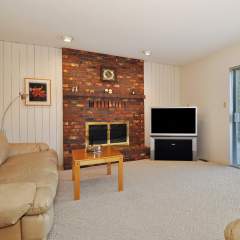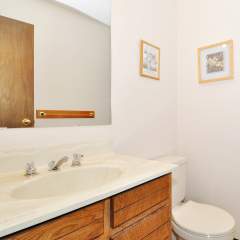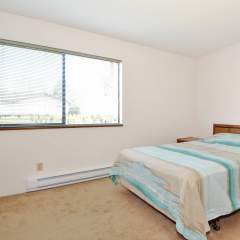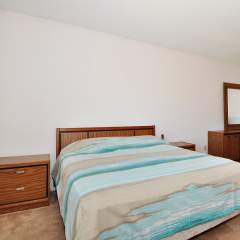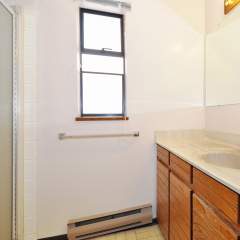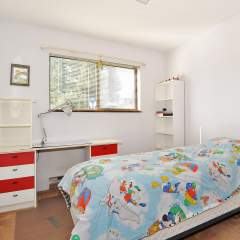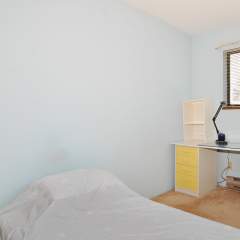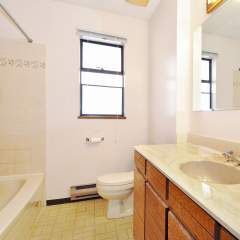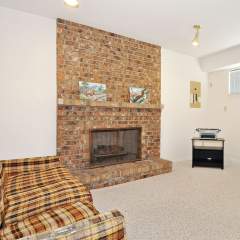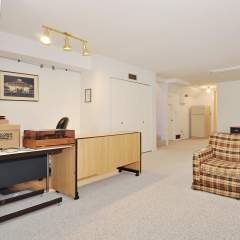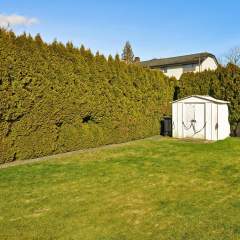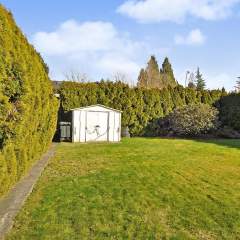4388 Atlee Ave in Deer Lake Place! One of the nicest neighbourhoods in Burnaby!
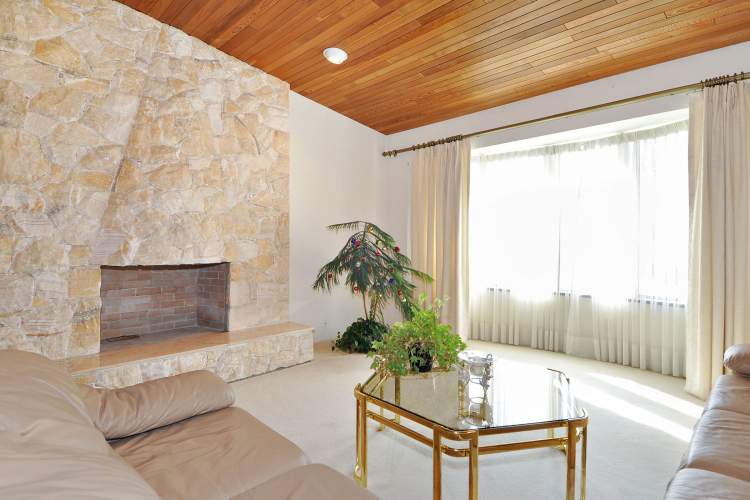
West Coast Style home in DEER LAKE PLACE:
4 bedrooms, 4 bathrooms, 37 yrs. old, 2,774 SF home on a 49 x 130 FT, 6,370 SF lot zoned R-2.
4388 Atlee Ave in Deer Lake Place is a 3 level home located on a QUIET STREET! There are 3 bedrooms upstairs so perfect for a family. The Master bedroom has a 3 piece ensuite. The stone-faced fireplace surround and hearth fit in naturally with the vaulted cedar ceilings in the living room and dining room areas. The spacious open kitchen has a nice sized eating area. Such a bright kitchen with 3 windows! The sunken family room & Kitchen have access to the sundeck and backyard. Basement has a large recreation room, bedroom and 3 pc bathroom. Side door exterior access for a potential suite.
Very private backyard with surrounding tall hedges. LANE ACCESS.
Walking distance to Deer Lake and its Parklands. Just minutes to walk to Gilpin Elementary and Burnaby Central Secondary! Close to BCIT, Shadbolt Center, Metrotown, etc.
Burnaby Real Estate Virtual Tour by SeeVirtual
Burnaby Professional Real Estate Video by SeeVirtual
 Burnaby Floor Plan Measuring by SeeVirtual
|
At A Glance
| MLS #: | R2443516 | |
| Style of Home: | 3 level split | |
| Age at List Date: | 37 yrs old | |
| Bedrooms: | 4 | |
| Bathrooms: | 4 | |
| No. of Fireplaces: | 2 - Wood | |
| Floor Area (sq ft): | 3,258 SF, 2,7774 Finished & 484 Unfinished (see attached floor plan) | |
| Outdoor Area: | Patio, Deck, Fenced Yard | |
| Total Parking: | 2 - Double Garage | |
| Storage: | Yes | |
| Taxes: | $5,347.73 / 2019 | |
| Amenities: | Garden, In Suite Laundry, Storage | |
| Features Incl: | ClthWsh/Dryr/Frdg/Stve/DW, Drapes/Window Coverings, Garage Door Opener |

