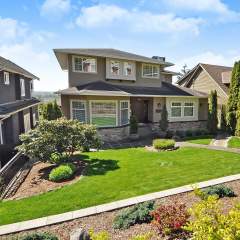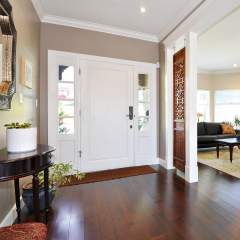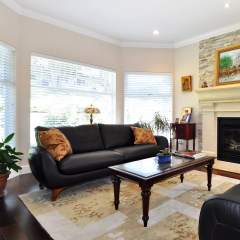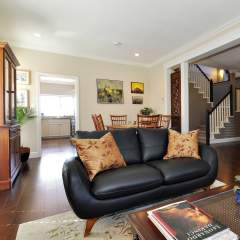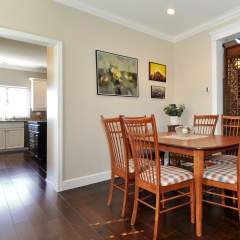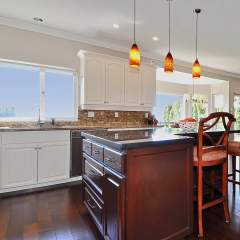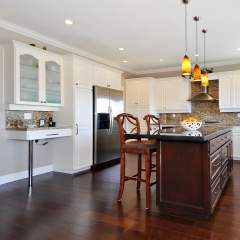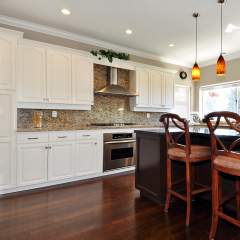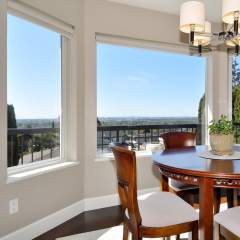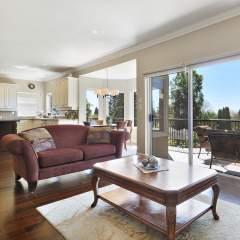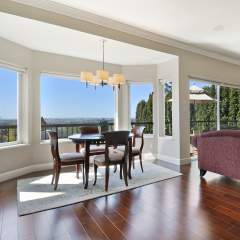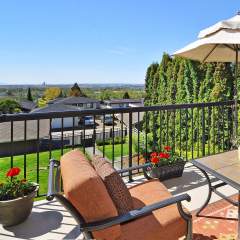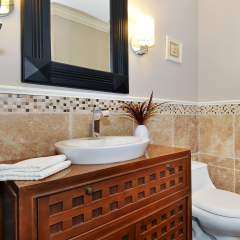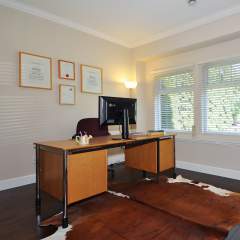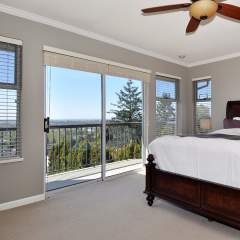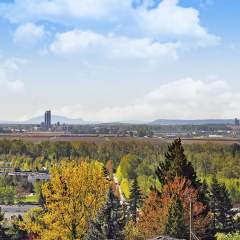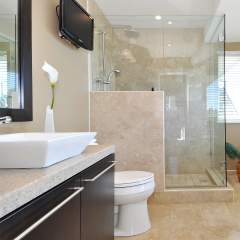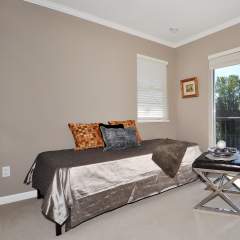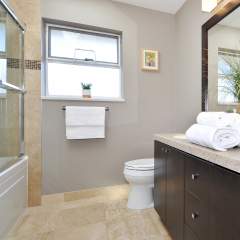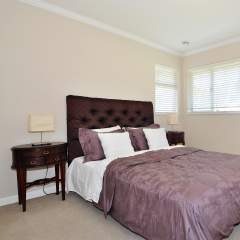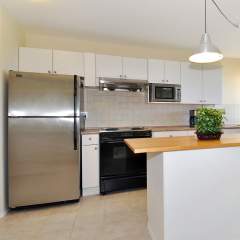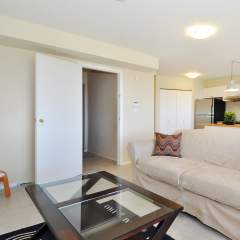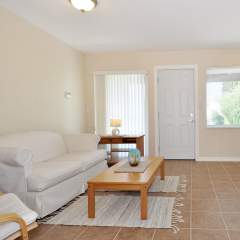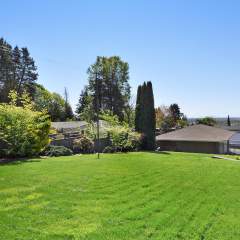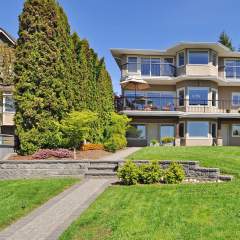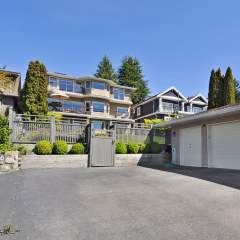4238 Southwood St. on the South Slope
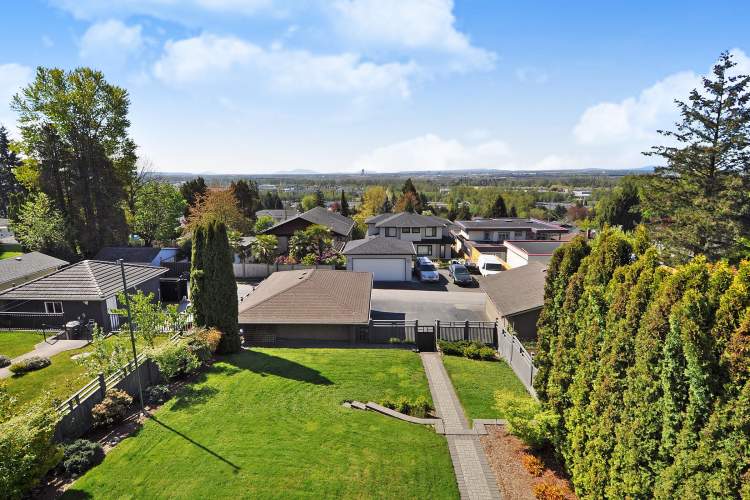
INFORMATION PACKAGE 4238 Southwood
FLOOR PLAN 4238 Southwood lower & garage FLOOR PLAN 4238 Southwood main & upper
Amazing VIEWS ON EVERY LEVEL including the ground level at this beautiful South Slope home! This home is in immaculate condition with extensive RENOVATIONS completed over the years.
The home is 4,377 SF with 6 bedrooms + a den that can easily be converted into a main level bedroom, 5 bathrooms, and 3 kitchens. The property is 8,976 SF and zoned R-2.
THE MAIN LEVEL AND UPSTAIRS
It has a formal living room and dining room area then transitions into an open concept kitchen, eating area and family room with bank of windows taking full advantage of the outstanding views.
The kitchen was completely renovated. This included in 2015 granite counter tops+ back-splash, and 2011 re-finished cabinetry and all new hardware. There is ample counter space for meal prep and the island seats 4! The appliances are all stainless steel: Miele 5 burner gas cook-top & dishwasher; Faber range-hood. Sink & DornBracht faucet. The eating area is in a large bay window with the view surrounding the table. The family room has access to the deck and large windows. This room also has a natural stone feature wall with a recessed display area for all your video/ Hi-Fi equipment with hidden wiring to the TV. Speakers are in the ceiling.
On the main level and upstairs are newer renovated bathrooms. The ensuite has a multi shower head with jets Hansgrohe system, free standing tub with a Riobel bath faucet, heated floor, vessel sink, vanity cabinet, stone tile. Main bath: 2 sinks, bathtub, stone tile. Powder room has a Jado faucet, vessel sink, detailed vanity, 2013 new wall tile & baseboards.
THROUGHOUT THE HOME.
In 2018 new engineered antique maple hardwood was installed on the main level. Crown molding, and recessed lights are throughout the home. In 2016 the interior was repainted. 2018 the windows & patio doors on the main and 2 level were replaced with insulating glass units (6x IGUs).In 2017 the main level deck was recover and the railings repainted.
THE BASEMENT
There are 2 suites that have large windows with their main living areas above ground. They also have a view of the yard and the southern skyline. Both suites have their own laundry and exterior doors.
THE EXTERIOR
The over sized garage comfortably fits 2 cars, plus has a double door opening for extra storage. In 2018 the garage was insulated, walls and ceiling finished with gypsum boards, and painted. The garage roof was replaced in 2018. In 2019 Wi-Fi was set up for the garage opener and security. 2015 retaining wall in the front yard. The yard was re-landscaped & a 7 zone in ground sprinkler system was installed. There are security cameras in the house and garage
Burnaby Real Estate Virtual Tour by SeeVirtual
Burnaby Professional Real Estate Video by SeeVirtual
 Burnaby Floor Plan Measuring by SeeVirtual
|
At A Glance
| MLS #: | R2366029 | |
| Style of Home: | 2 Storey with basement | |
| Age at List Date: | 29 Yrs. | |
| Bedrooms: | 6 | |
| Bathrooms: | 5 | |
| Den/Solarium: | Yes | |
| No. of Fireplaces: | 1 - Gas | |
| Floor Area (sq ft): | 4,377 SF | |
| Outdoor Area: | Balcony, Patio, Deck, Fenced Yard | |
| Total Parking: | 2 - Double+ Garage, 4 in driveway. Total 6 spots | |
| Storage: | Yes, a 9'10 x 7'8 room plus under the stairwell | |
| Taxes: | $7,334.36 / 2018 | |
| Amenities: | Garden, In Suite Laundry, Storage | |
| Features Incl: | ClthWsh/Dryr/Frdg/Stve/DW, Garage Door Opener, Oven - Built In, Range Top |

