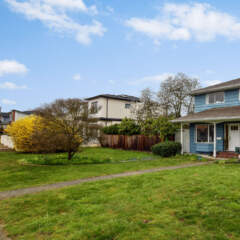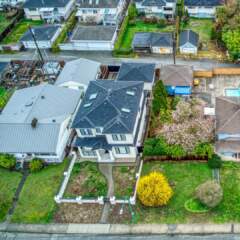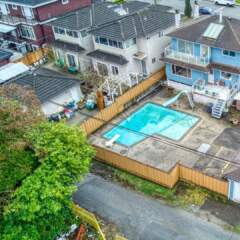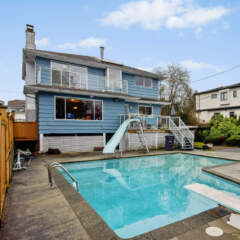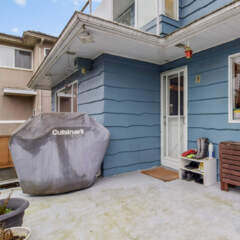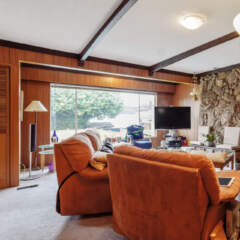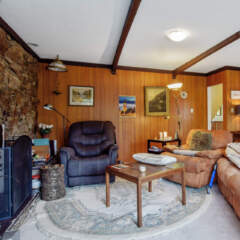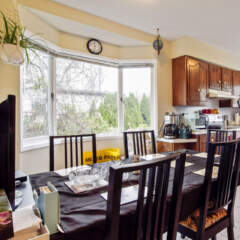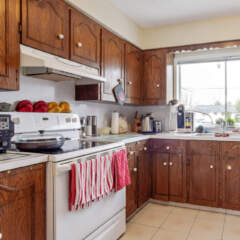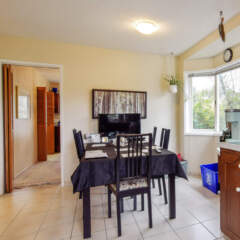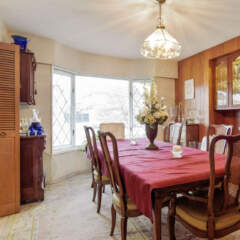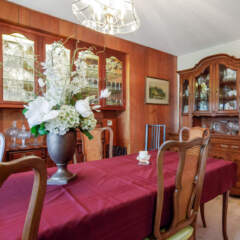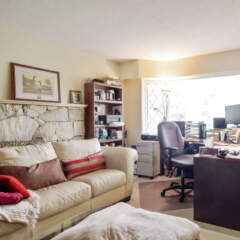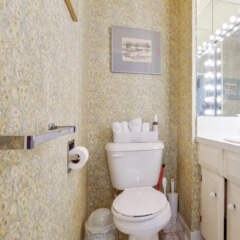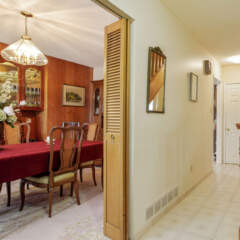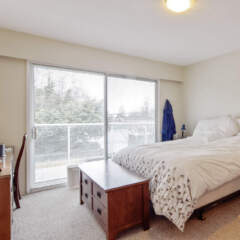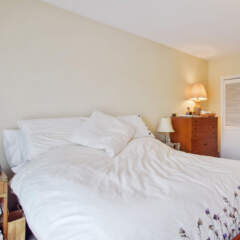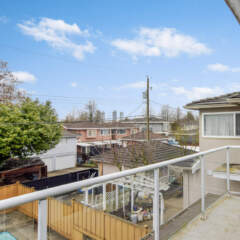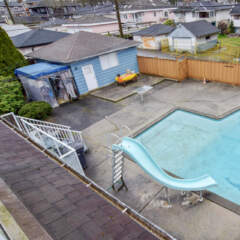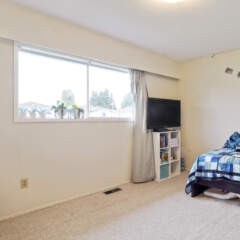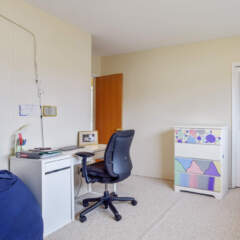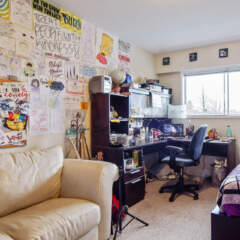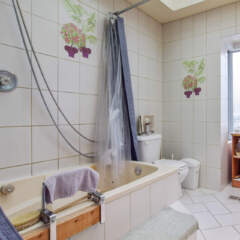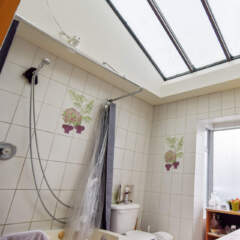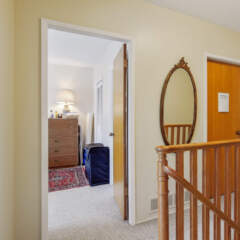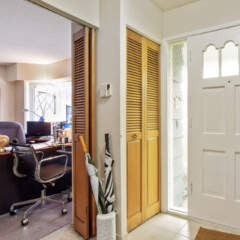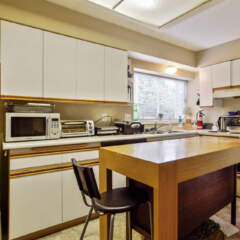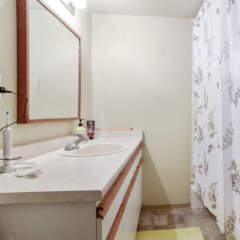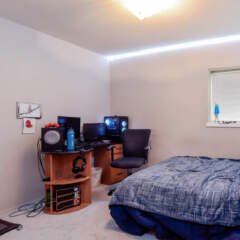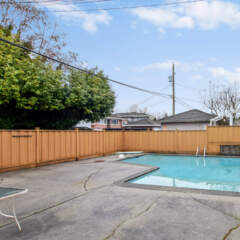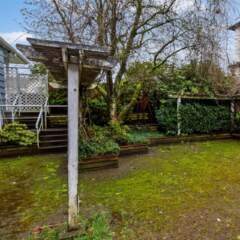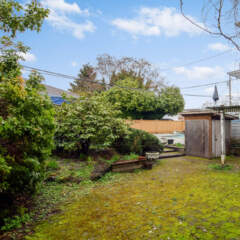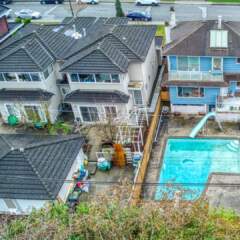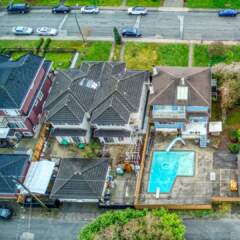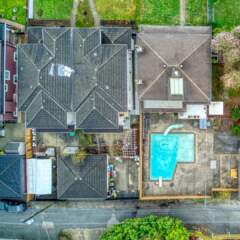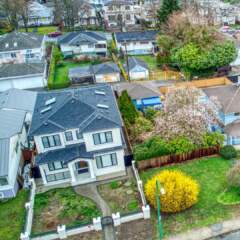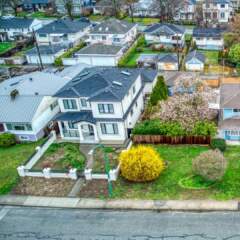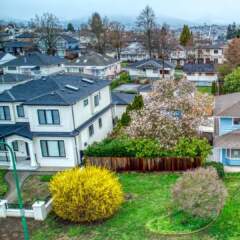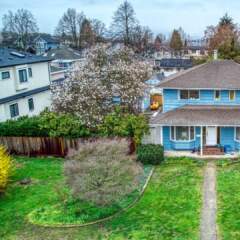GREAT POTENTIAL at 3775 Elmwood St in Burnaby Hospital!
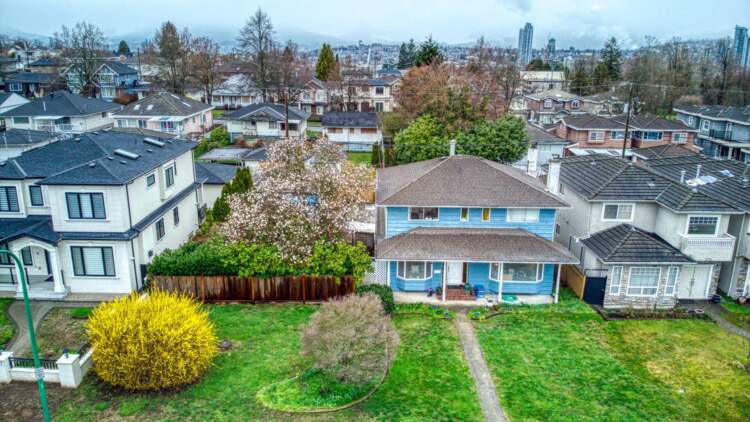
3775 Elmwood St in Burnaby Hospital sits on 9600 SF lot (80′ wide x 120′ deep) with Mountain VIEWS!
Zoned R5 potentially build a
- side by side semi-detached home
- a Duplex or
- a large single family home with a secondary suite.
Architect drawings available giving the buyer some great options to go to the city to do his or her due diligence! To be noted: the property has an underground creek running under the west side of the property: the drawings will show how it is possible to have various potential building options even with the underground creek due to the wide 80′ frontage.
3775 Elmwood St – DRAWINGS – ZONING ASSESSMENT REPORT
The current house is livable. It is currently rented to tenants who would like to stay, so you have revenue before you build, or you can buy + hold to build later.
This property has a back lane. Detached garage & outdoor pool!
Very central location with easy access to Hwy 1, Lougheed Hwy, Hastings, Kingsway. Great location close to Burnaby General Hospital, BCIT, Brentwood & Metrotown city centers!
FLOOR PLAN for 3775 Elmwood St in Burnaby Hospital
INFORMATION PACKAGE 3775 Elmwood
DRAWINGS 3775 Elmwood St – ZONING ASSESSMENT REPORT
For more local listings CLICK HERE
Burnaby Real Estate Virtual Tour by SeeVirtual
Burnaby Professional Real Estate Video by SeeVirtual
 Burnaby Floor Plan Measuring by SeeVirtual
|
At A Glance
| MLS #: | R2668671 | |
| Style of Home: | 2 Storey with basement | |
| Age at List Date: | 55 year old | |
| Bedrooms: | 6 Bedrooms | |
| Bathrooms: | 3 Bathrooms | |
| Den/Solarium: | Family Room | |
| No. of Fireplaces: | 1 - Wood | |
| Floor Area (sq ft): | 3,093 SF | |
| Outdoor Area: | Patio, Deck, Fenced Yard | |
| Total Parking: | 2 | |
| Storage: | Yes | |
| Taxes: | $5,887.23 | |
| Amenities: | In Suite Laundry, Storage, Outdoor Pool | |
| Features Incl: | ClthWsh/Dryr/Frdg/Stve/DW, Dishwasher, Drapes/Window Coverings, Refrigerator, Stove, Swimming Pool Equip. |

