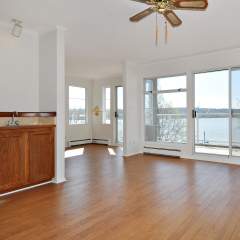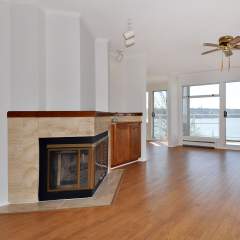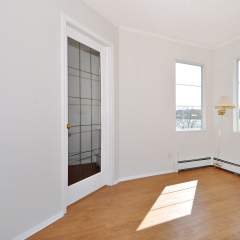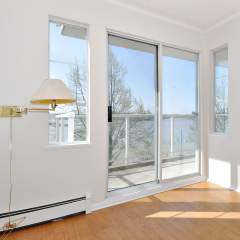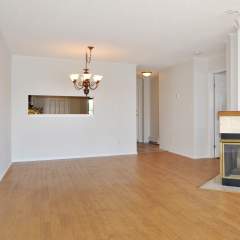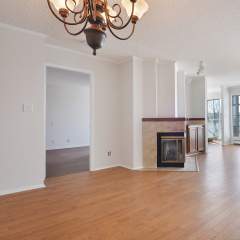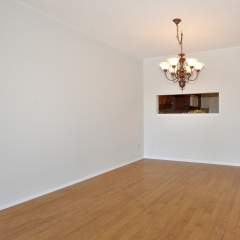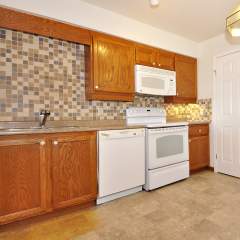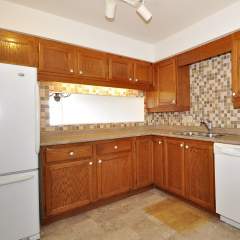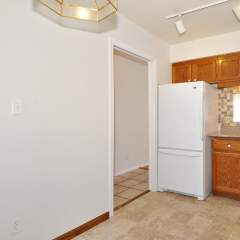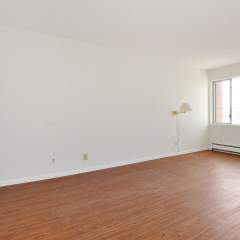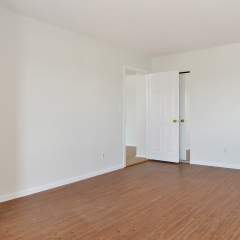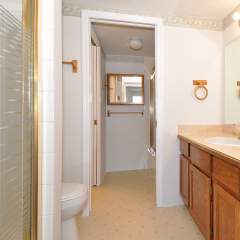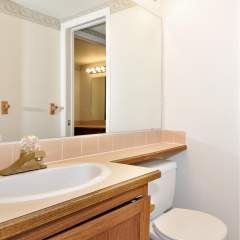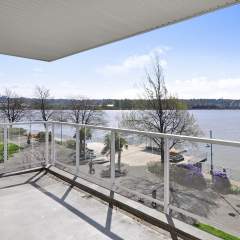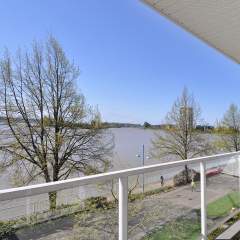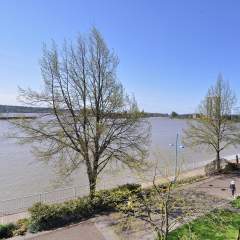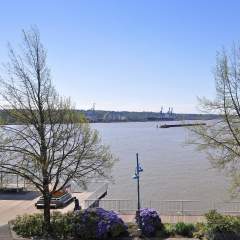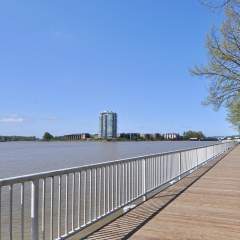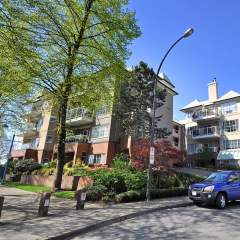308 12 K De K at the New Westminster Quay!
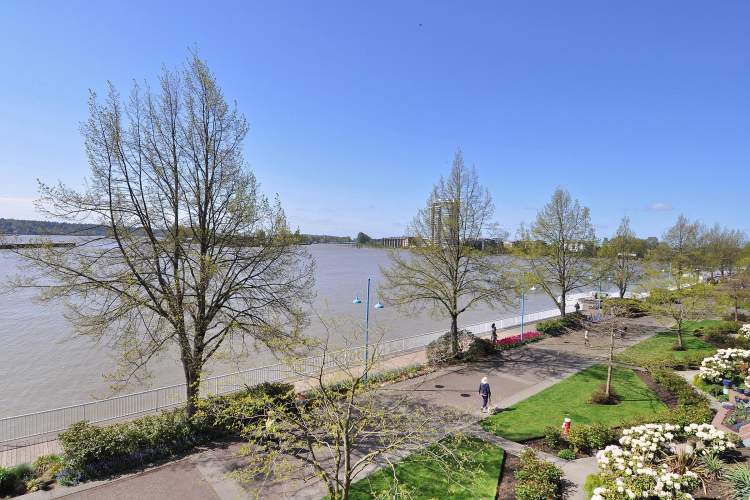
INFORMATION PACKAGE 308 12 K DE K
FLOOR PLAN 308 12 K De K
The WIDEST WATER VIEW of the Fraser River, through the floor to ceiling windows & 21 x 8 FT covered deck in this prime, QUIET, PRIVATE location!
This 2 bedroom + den, 2 bathroom apartment is just steps to the New West Quay boardwalk. Very bright suite w/lots of windows. Spacious at 1239 SF & all rooms are all a great size. Engineered flooring in the living room, dining room, den & bedroom. Gas fireplace + a bar/ sink area in living room. Large kitchen with a window, pantry and enough space for an eating area. The unit is in good condition. Building exterior was remediated in 2015: exterior paint, balconies, elevators, lobby & hallways. Amenities include a party room, gym & sauna. 2 pets are OK & NO size restrictions!
Excellent location at the East end of the New West Quay so just 1 block from New West Skytrain, Shops at New West Station, grocery stores, River Market & Restaurants.
New Westminster Real Estate Virtual Tour by SeeVirtual
New Westminster Professional Real Estate Video by SeeVirtual
 New Westminster Floor Plan Measuring by SeeVirtual
|
At A Glance
| MLS #: | R2382539 | |
| Style of Home: | Apartment, Condo, Attached | |
| Age at List Date: | 33 YRS | |
| Bedrooms: | 2 | |
| Bathrooms: | 2 | |
| Den/Solarium: | Yes | |
| No. of Fireplaces: | 1 - Gas | |
| Floor Area (sq ft): | 1239 SF | |
| Outdoor Area: | Balcony 21 X 8! | |
| Total Parking: | 1 | |
| Taxes: | $2,686.05/ 2018 | |
| Mo. Maint Charge: | $502.70 | |
| Amenities: | Elevator, Exercise Centre, Garden, In Suite Laundry, Recreation Center | |
| Features Incl: | ClthWsh/Dryr/Frdg/Stve/DW, Microwave |

