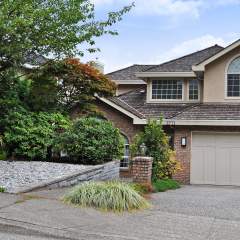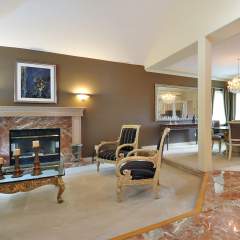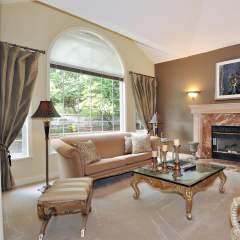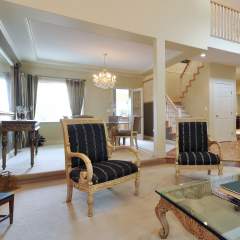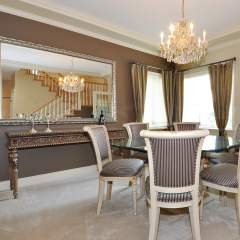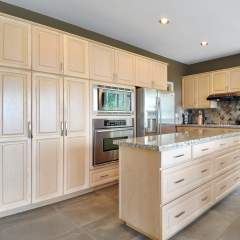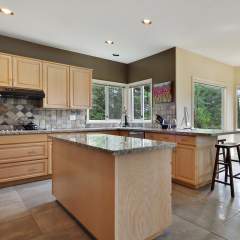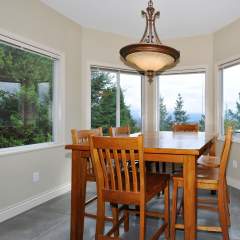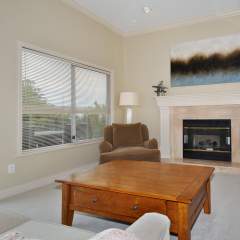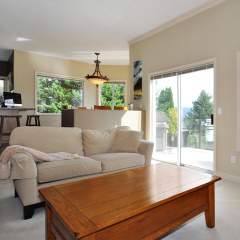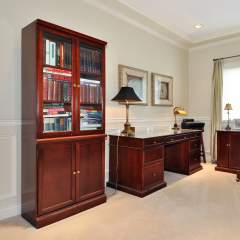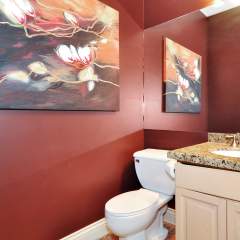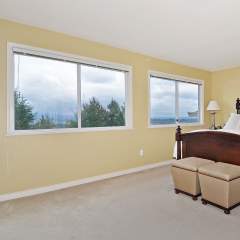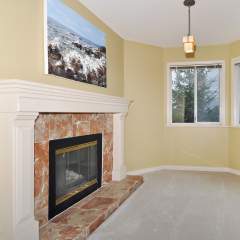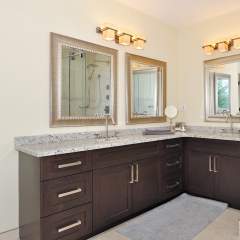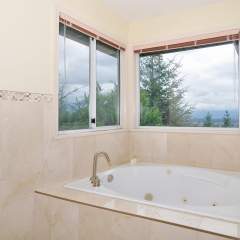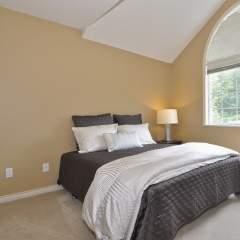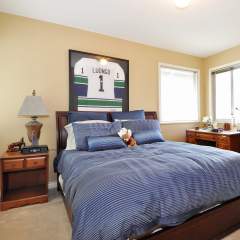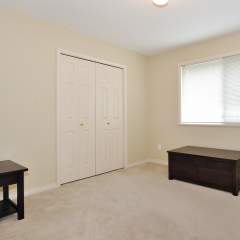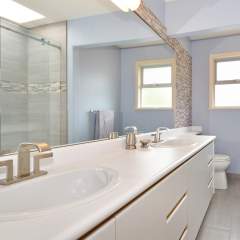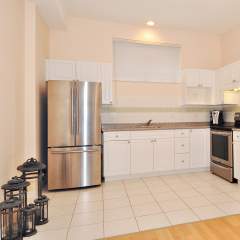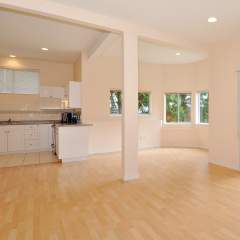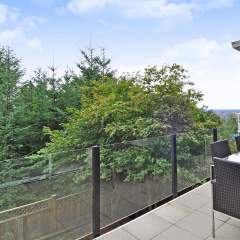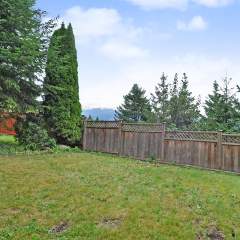2771 Nadina Dr in East Coquitlam
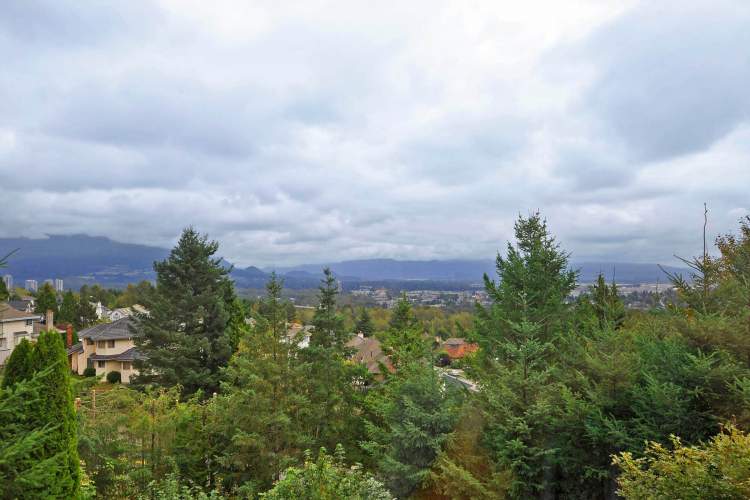
Executive 6 bedroom, 4 bathroom, 2 kitchen, 4,549 SF home in serene setting with panoramic mountain views.
Quality finishings includes, drop ceilings, sunken living room, wide baseboards, crown mouldings, wainscoting, feature wall paint & more. Spacious kitchen and nook. They overlook the backyard, greenery & City. In the kitchen there is ample cabinetry, and counter-space. An island plus a eating peninsula into the eating area. All the appliances are stainless steel. Off the kitchen/ family room area is a large 21′ x 8 ‘ balcony. The office has leaded French doors which lead to the richly finished office with drop ceiling, crown mouldings & wainscoting. Grand Master bedroom with bay window seating area, fireplace, built-in vanity, large walk in closet & ensuite. The walk out basement has 2 bedrooms and a self-enclosed suite with kitchen. Home is in immaculate condition.
At base of cul-de-sac next to Riverview Forest Park & 5 mins to Mundy Park & Trails. Close to schools and transit. 10 min to Coquitlam Centre & Douglas College.
INFORMATION PACKAGE 2771 Nadina
Coquitlam Real Estate Virtual Tour by SeeVirtual
Coquitlam Professional Real Estate Video by SeeVirtual
 Coquitlam Floor Plan Measuring by SeeVirtual
|
At A Glance
| MLS #: | R2429432 | |
| Style of Home: | 2 Storey with basement | |
| Age at List Date: | 30 year1 | |
| Bedrooms: | 6 | |
| Bathrooms: | 4 | |
| Den/Solarium: | Yes | |
| No. of Fireplaces: | 2 - Gas | |
| Floor Area (sq ft): | 4,549 SF | |
| Outdoor Area: | Balcony, Patio, Deck, Fenced Yard | |
| Total Parking: | 4 = 2 covered and 2 in the driveway | |
| Taxes: | $5,547.14 /2019 | |
| Amenities: | Garden, In Suite Laundry, Storage | |
| Features Incl: | ClthWsh/Dryr/Frdg/Stve/DW, Drapes/Window Coverings, Garage Door Opener |

