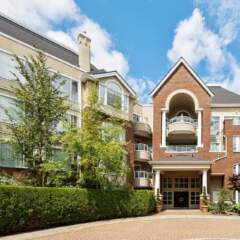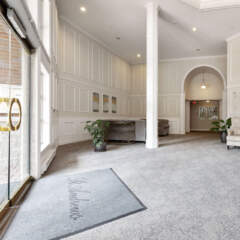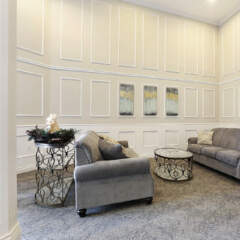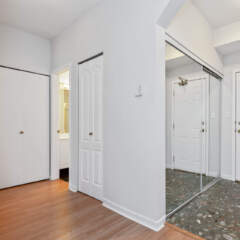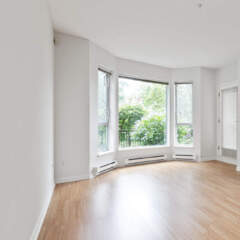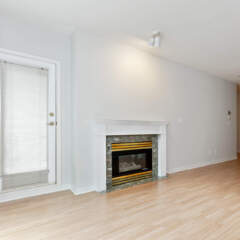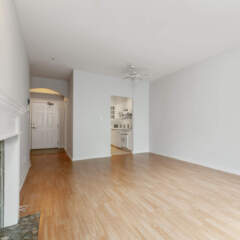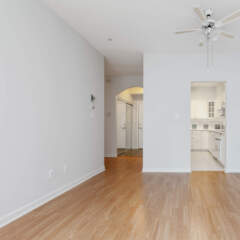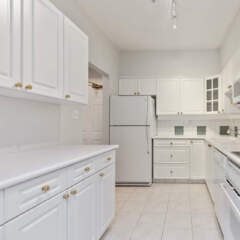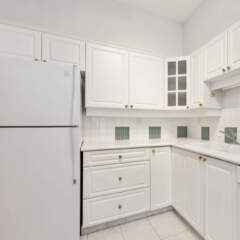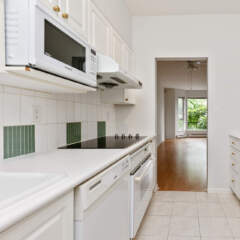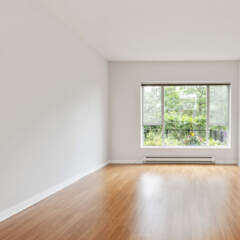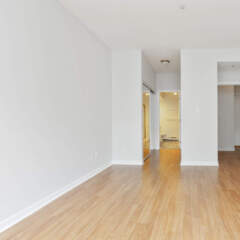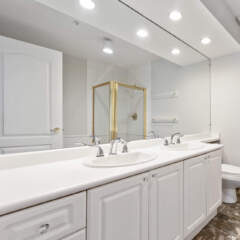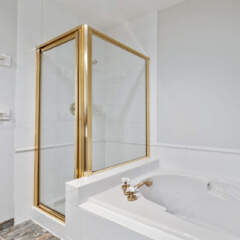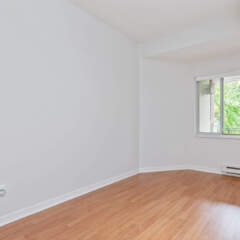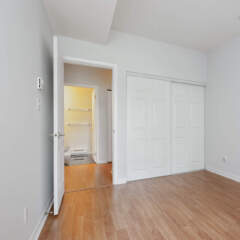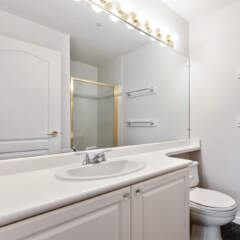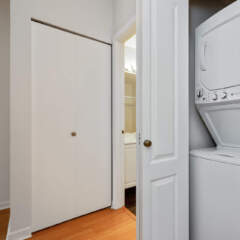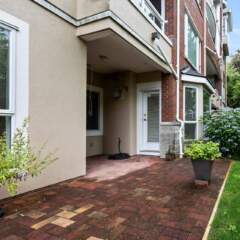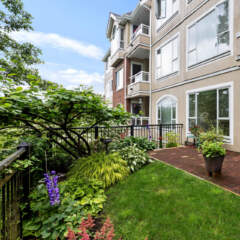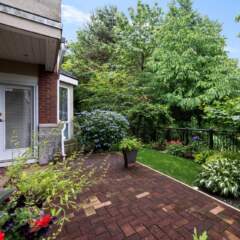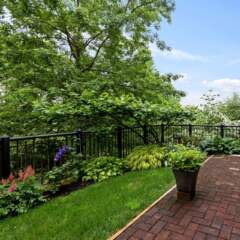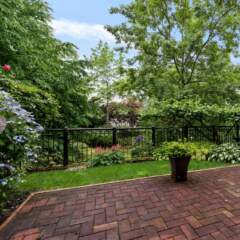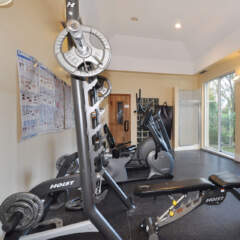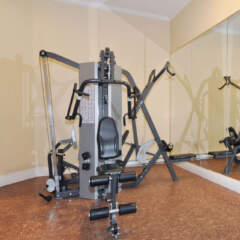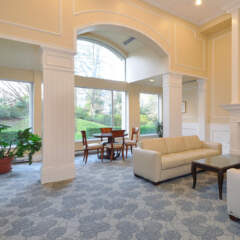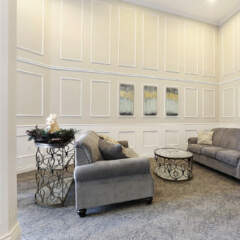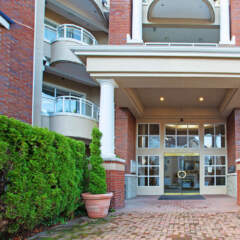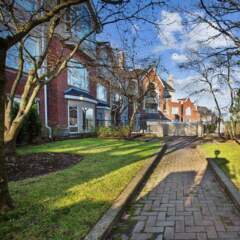Exciting Views at 203 5262 Oakmount Crescent in Oaklands
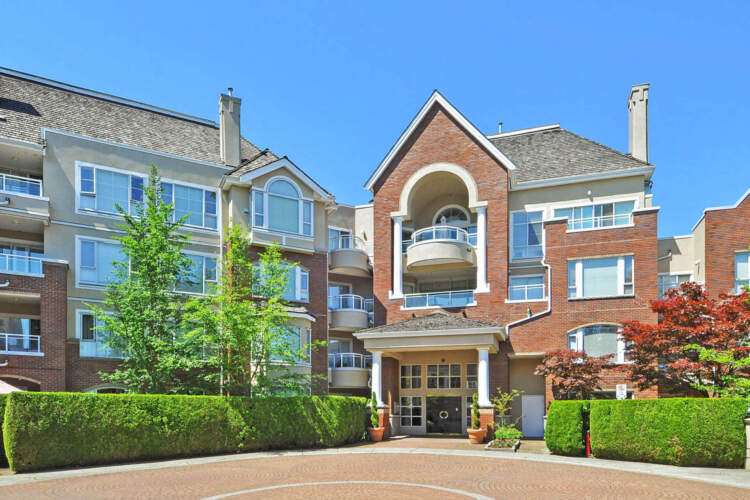
203 5262 Oakmount Crescent – St. Andrews at the Oaklands!
A quiet & private, large 17’2 x14’3 elevated brick patio looking into the trees and green space of Deer Lake Parklands.
VIEW of the North Shore mountains to the North! Most suites in this building have small decks or patios! Northwest facing unit.
Marble flooring in foyer & ensuite.
Laminate flooring throughout!
New interior paint.
Deluxe ensuite with oversized soaker tub, separate glass shower, double sinks, brass fixtures & recessed pot lighting.
The suite is bright with large windows & 9′ ceilings!
Secure underground parking on the same level as suite.
Amenities include a party room, gym, bike room, hobby room and guest suite.
Two strata EV stations.
Check this amazing and spacious 203 5262 Oakmount FLOOR PLAN
Steps to Deer Lake, 5 min to Metrotown, 7 min to Metrotown SkyTrain & Highgate shopping, 11 min to Brentwood.
INFORMATION PACKAGE 203 5262 Oakmount Crescent
For more information on Geoff Jarman and his services CLICK HERE
To view all Geoff Jarman’s Listings CLICK HERE
Burnaby Real Estate Virtual Tour by SeeVirtual
Burnaby Professional Real Estate Video by SeeVirtual
 Burnaby Floor Plan Measuring by SeeVirtual
|
At A Glance
| Price: | $728,800 | |
| MLS #: | R2708410 | |
| Style of Home: | Apartment, Condo, Attached | |
| Age at List Date: | 28 Years Old | |
| Bedrooms: | 2 Bedrooms | |
| Bathrooms: | 2 Bathrooms | |
| No. of Fireplaces: | 1 - Gas | |
| Floor Area (sq ft): | 1030 SF | |
| Outdoor Area: | Patio | |
| Total Parking: | 1 | |
| Taxes: | $1,748.18 (2021) | |
| Mo. Maint Charge: | $397.03 | |
| Amenities: | Bike Room, Exercise Centre, Garden, In Suite Laundry, Gest Suite, Storage, Wheelchair Access | |
| Features Incl: | ClthWsh/Dryr/Frdg/Stve/DW, Drapes/Window Coverings, Garage Door Opener, Smoke Alarm, Fire Sprinkler |

