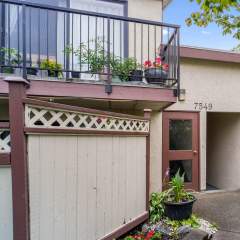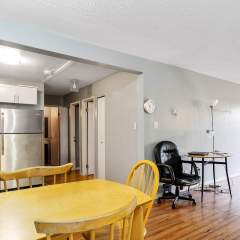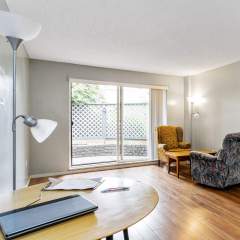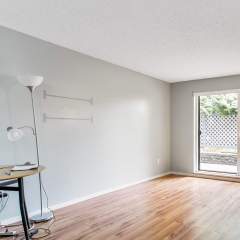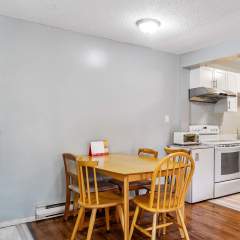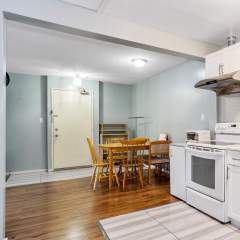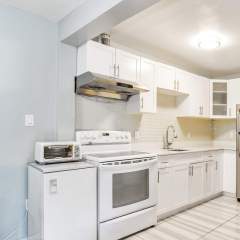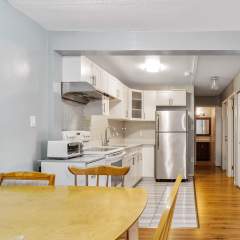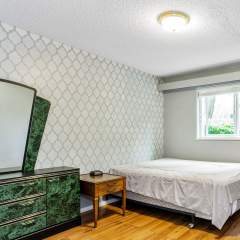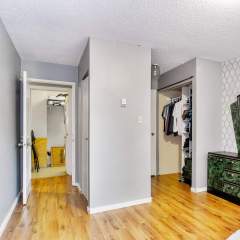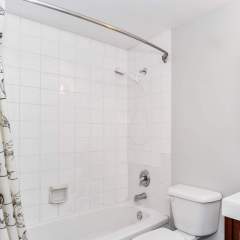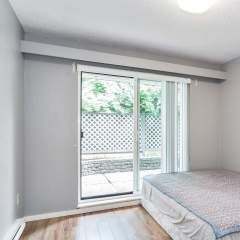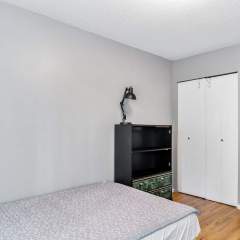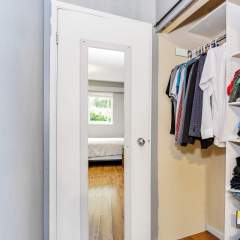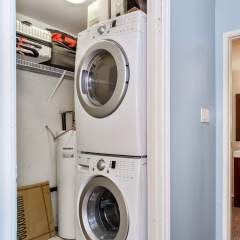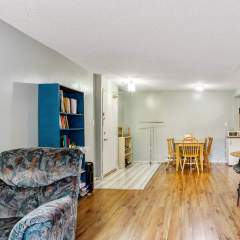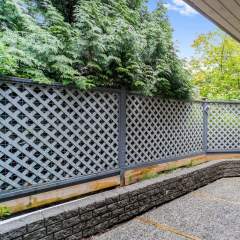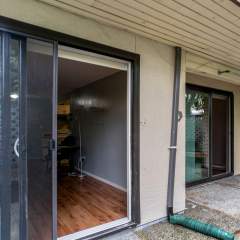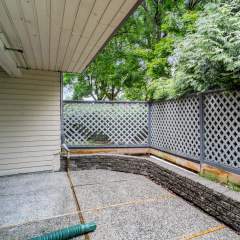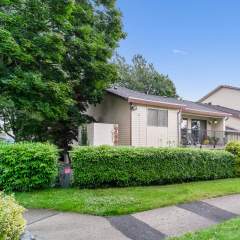10 7549 Humphries Crt
10 7549 Humphries Crt is a QUIET, North-East facing, garden townhouse on the ground floor with a large patio.
Southwood Estates’ 10 7549 Humphries Crt is a great sized unit with 903 SF of living space in an open layout. The kitchen opens to the dining room and living room. It was renovated in 2017 with white shaker cabinets and quartz counter-tops. Updated bathroom. Laminate and tile flooring throughout. There are 2 nice sized bedrooms with good sized closets. The large master bedroom has a walk through closet and cheater ensuite. There is in-suite laundry with newer LG washer & dryer.
Large partially covered, fenced, private patio! 1 secure underground parking. New roof in 2014. Healthy contingency fund.
The school catchments for 7549 Humphries are Twelfth Avenue Elementary & Byrne Creek Secondary. 7 min walk to Edmonds Community Centre, 3 min drive to Highgate Village Shopping, 6 mins to Edmonds skytrain, 9 mins to Market Crossing, 15 mins to Metrotown, 30 mins downtown. Walking distance to St. Thomas More Collegiate.
INFORMATION PACKAGE 10 7549 Humphries
For more information on Edmonds and the Highgate area CLICK HERE
Burnaby Real Estate Virtual Tour by SeeVirtual
Burnaby Professional Real Estate Video by SeeVirtual
At A Glance
| MLS #: | R2478702 | |
| Style of Home: | Townhouse, 1 Storey, Ground Level unit | |
| Age at List Date: | 42 years old | |
| Bedrooms: | 2 BEDROOMS | |
| Bathrooms: | 1 BATHROOM | |
| Floor Area (sq ft): | 907 SF | |
| Outdoor Area: | Fenced Yard, Patio | |
| Total Parking: | 1 underground | |
| Taxes: | $2,014.29 (2019) | |
| Mo. Maint Charge: | $253.76 | |
| Amenities: | Garden, In Suite Laundry | |
| Features Incl: | ClthWsh/Dryr/Frdg/Stve |

