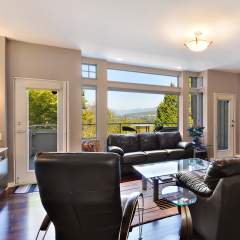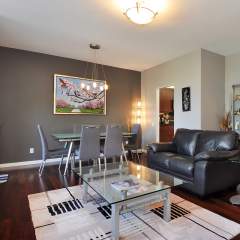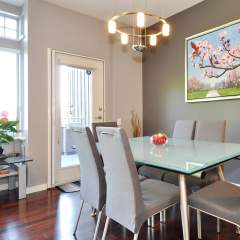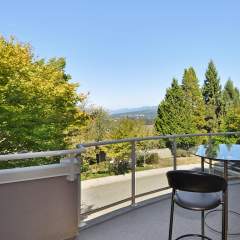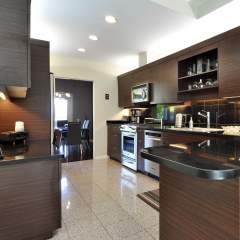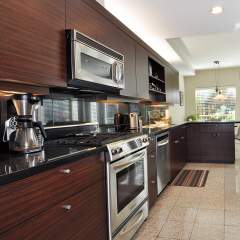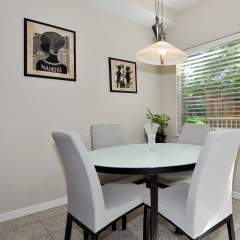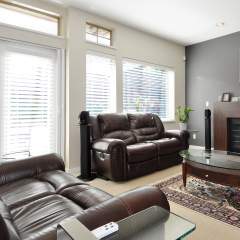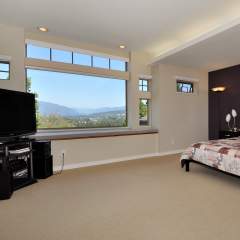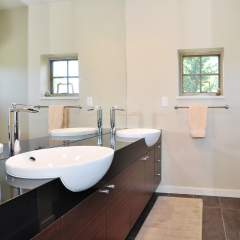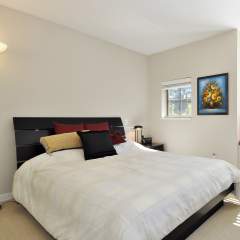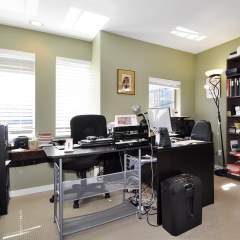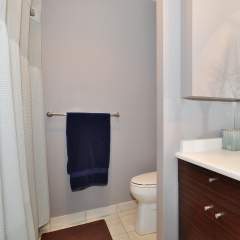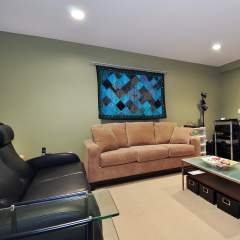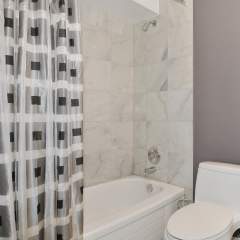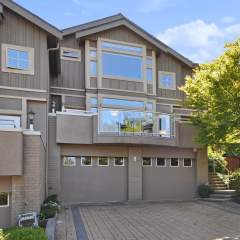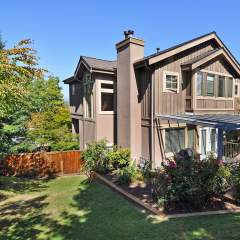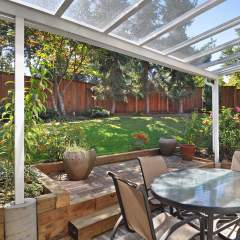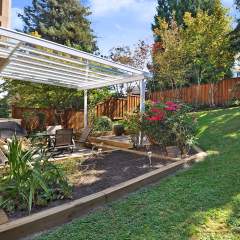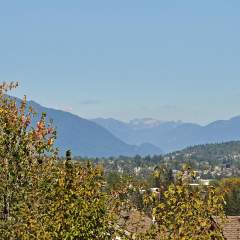1 5239 Oakmount Cres
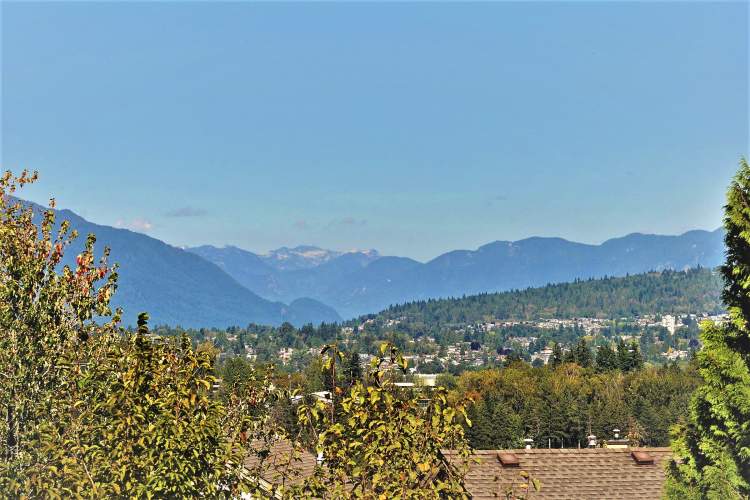
1 5239 Oakmount Cres has $90,000+ QUALITY RENOVATIONS in this 3 bedroom, 4 bathroom, 2704 SF townhouse situated at the highest, most private location within the complex!
As a real corner unit, 1 5239 Oakmount Cres, looks out to a spacious, private green space! Huge deck off the main level living/dining room to enjoy the Mountain VIEWS! Private patio off the eating area and family room with a glass roofed patio which unique to this townhome. Generously sized rooms to fit detached house-sized furniture. High ceilings & many windows throughout for lots of natural light!
Renovations include hardwood floors, 2007 master ensuite with custom shower glass, repainted interior, upgraded lighting, Hunter Douglas window slat blinds, mirrored wall, S/S kitchen appliances, built-in master bedroom closet dresser and closet organizers, etc. Over-sized double garage.
Less than 2 blocks walk to transit, and just steps from Deer Lake Parklands! Close to schools, Royal Oak SkyTrain station and Metrotown Mall!
The Strata: Self-managed complex. No age restrictions! New front balcony deck, flashings/ railings in 2018. Fencing was done in about 2015. Roof was done in about 2013.
INFORMATION PACKAGE 1-5239 OAKMOUNT
- 1 5239 Oakmount Townhouse Front
- 1 5239 Oakmount Exterior back
- Covered patio
- Private back yard
- Breath taking view of Deer Lake & the North Shore Mountains
Burnaby Real Estate Virtual Tour by SeeVirtual
Burnaby Professional Real Estate Video by SeeVirtual
 Burnaby Floor Plan Measuring by SeeVirtual
|
At A Glance
| MLS #: | R2403925 | |
| Style of Home: | 2 Storey with basement | |
| Age at List Date: | 24 yrs | |
| Bedrooms: | 3 | |
| Bathrooms: | 4 | |
| Den/Solarium: | Family room on main and Rec room in basement | |
| No. of Fireplaces: | 2 - Gas | |
| Floor Area (sq ft): | 2704 SF | |
| Outdoor Area: | Balcony, Patio, Deck, Fenced Yard | |
| Total Parking: | 2 - Double Garage | |
| Taxes: | $5,784.64 / 2019 | |
| Mo. Maint Charge: | $500.00 | |
| Amenities: | Garden, In Suite Laundry | |
| Features Incl: | ClthWsh/Dryr/Frdg/Stve/DW, Garage Door Opener, Microwave |

