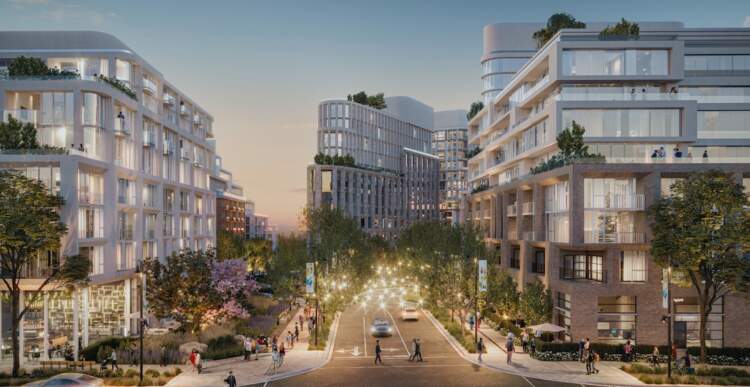
Proposed Development: 26 Buildings, 8,300 Homes Adjacent to Sperling-Burnaby Lake SkyTrain
Burnaby Lake Village and Burnaby Lake Heights: Redevelopment Concepts Unveiled for Saputo Milk Plant and Former Telus Site in Burnaby
Sources: Daily Hive, City of Burnaby, Create Properties, Peterson Group
In the wake of Summer 2022’s approval of the Bainbridge Urban Village Community Plan by the previous iteration of the Burnaby City Council, exciting redevelopment concepts have emerged for the designated areas covered by the plan.
Taking center stage is the 19-acre Saputo milk plant located at 6800 Lougheed Highway, positioned right next to the Sperling-Burnaby Lake SkyTrain Station. This site, acquired more than five years ago for $209 million by Create Properties and Peterson Group, is now earmarked for redevelopment under the name Burnaby Lake Village — forming the northwest corner of the overarching community plan.
On the eastern side of Burnaby Lake Village and the transit hub, attention is turning towards the 14-acre former Telus site at 7000 Lougheed Highway, which is set to undergo its own transformation as a separate project by Create Properties. Acquired in 2021 for $151 million, this venture has been named Burnaby Lake Heights.
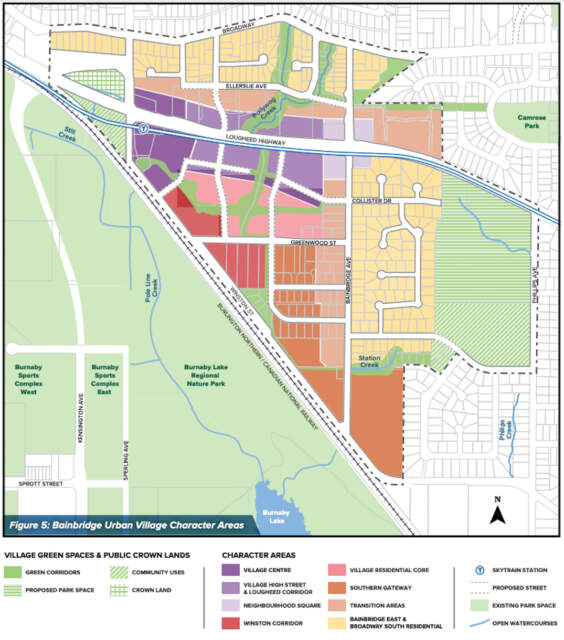
With these projects closely aligned with the Bainbridge Urban Village Community Plan, the current planning stage offers few surprises. Both developments combined have the potential to introduce approximately 26 buildings, providing up to 8,300 homes collectively. These redevelopments are expected to unfold over multiple phases spanning around 15 years.
Despite differing ownership structures, both projects, spanning a total of 33 acres, have been designed collaboratively by dys Architecture, Hariri Pontarini Architects, IBI Group, and PFS Studio. The conceptual master plans for both projects will guide forthcoming rezoning applications for their phased revitalizations.
Burnaby Lake Village: Saputo Milk Plant
City staff now acknowledge that, upon full completion, the redevelopment of the milk plant site by Create Properties and Peterson Group could potentially introduce up to 4,800 homes catering to various income levels and needs, alongside 1,000 new jobs.
The development envisions up to 14 buildings ranging from 12 to 25 storeys in height, with taller structures strategically positioned nearer to the SkyTrain station. The comprehensive five-phase development would initiate with the northern sections closest to Lougheed Highway and culminate with the southern parcels along Greenwood Street.
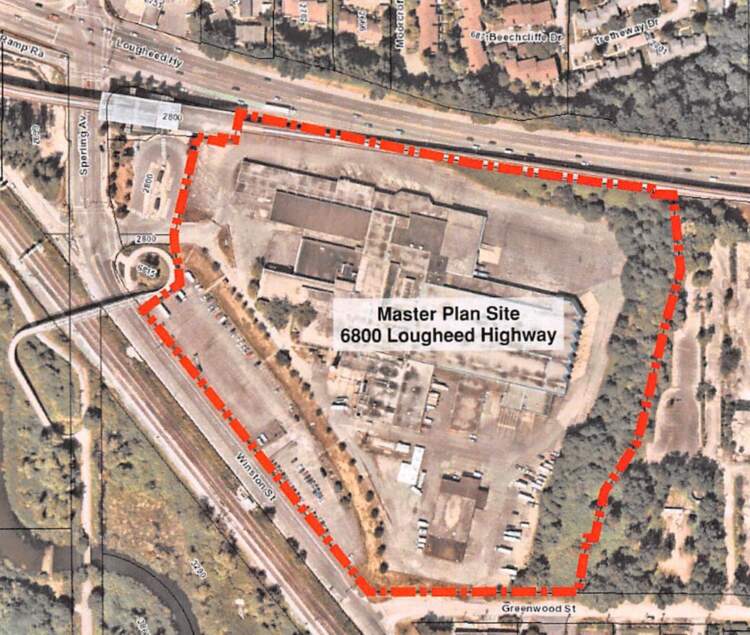
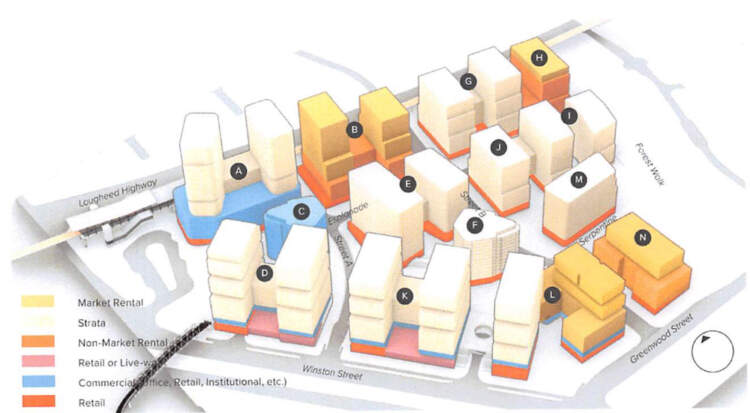
Envisioned as a mixed-use, live-work neighborhood, Burnaby Lake Village will offer residential strata units, market and non-market rental housing, live-work spaces, retail outlets, offices, childcare facilities, medical services, grocery stores, and even potential for seniors housing, light manufacturing, and creative industrial uses. An inclusive “community gathering hall” is proposed within a commercial podium named the Esplanade, designed to facilitate optimal access to the SkyTrain station from across the community plan area.
The Gateway Precinct, designed as a commercial and employment hub, will encompass a mix of community services, new housing, and eateries around the Gateway Plaza. This vibrant plaza will serve as a public space for events, markets, festivals, and gatherings, while the Serpentine, a dedicated walking and cycling corridor, will connect the transit hub, Gateway Precinct/Plaza, and the southern parcels of the redevelopment.
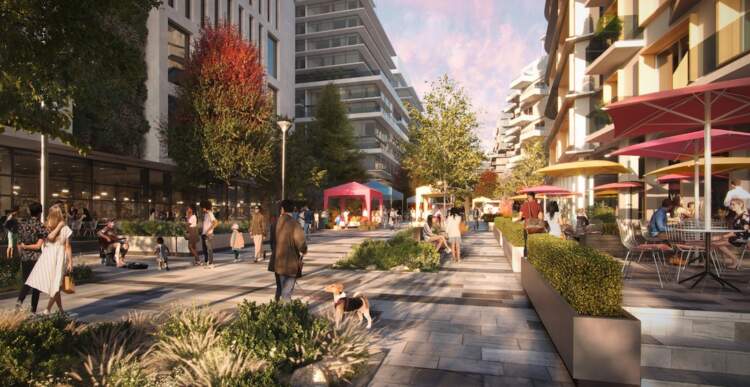
Moreover, a multi-use trail, public spaces, and new landscaping along the Lougheed Highway edge of the development are in the plans. The existing TransLink bus exchange site, situated immediately south of the SkyTrain station, could also undergo independent redevelopment.
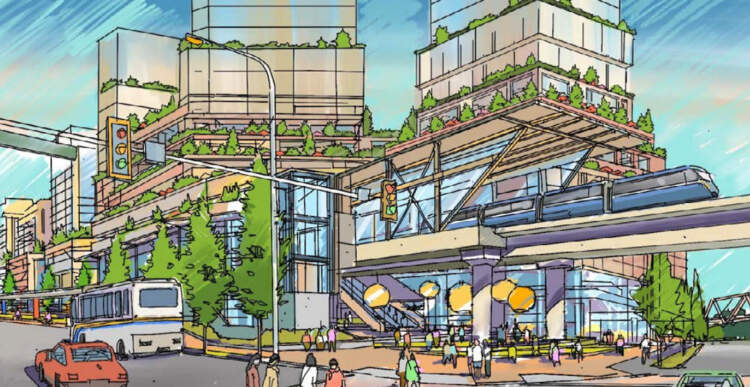
Burnaby Lake Heights: Telus Site
Adjacent to Burnaby Lake Village, the comparatively smaller Burnaby Lake Heights project is set to transform the former Telus site.
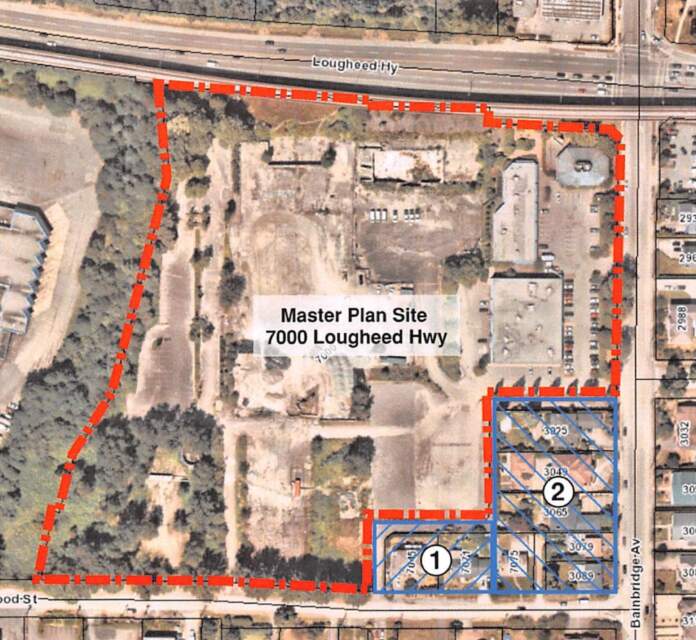
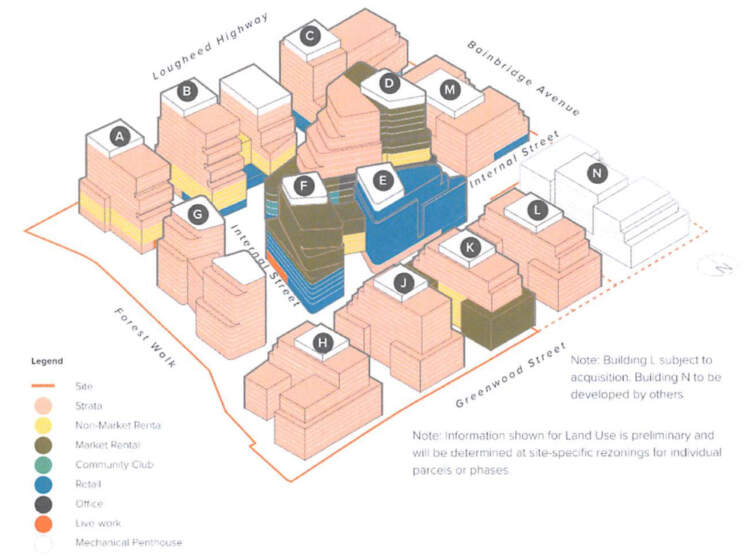
The pedestrian-oriented Esplanade and the landscaped Serpentine greenway extend through the site, emphasizing optimal public use and access to the transit hub.
This project envisions up to 3,500 homes catering to various household types and incomes, complemented by numerous jobs in retail, hospitality, and knowledge-based industries. With the potential for up to 12 buildings ranging from eight to 16 storeys in height, the tallest structures would be positioned in the northwest quadrant or core of the Telus site.
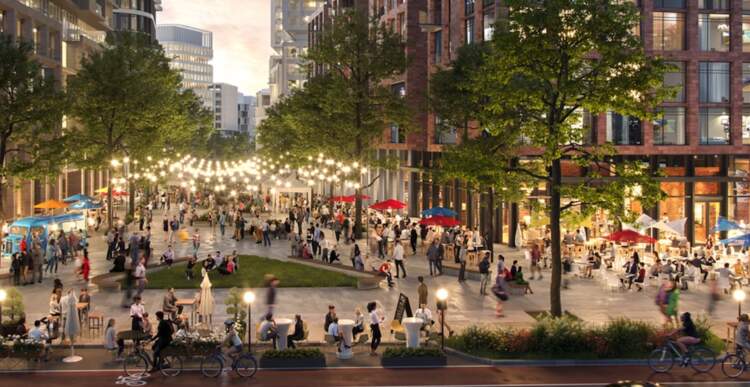
Non-market rental housing, major office spaces, market rental housing, and condominium units are all part of the mix of uses envisioned for Burnaby Lake Heights. A “community club building” is also in the works, aiming to provide a welcoming space for residents and offering childcare facilities, co-working spaces, non-profit offices, meeting rooms, and fitness amenities.
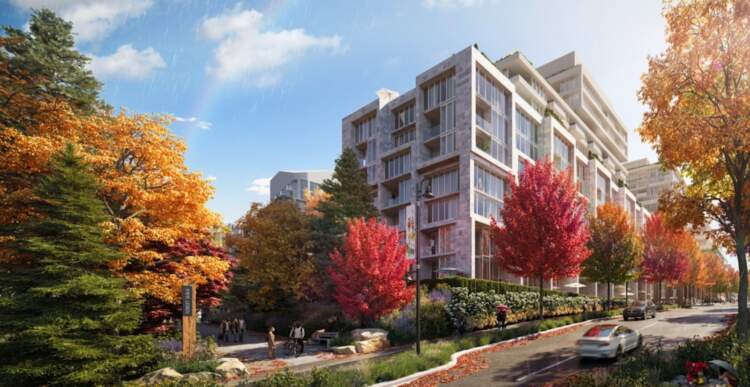
The overall scope of the project aligns with its sister site, Burnaby Lake Village. The entire project is anticipated to unfold over approximately five phases, generating around 3.2 million sq ft of total floor area, representing a floor area ratio density more than five times the size of the Telus site.
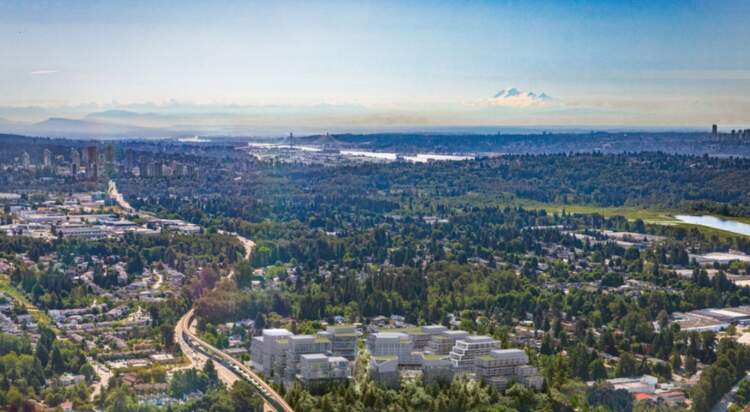
To read more local news and updates please check our BLOG PAGE
To view Geoff Jarman’s Listings CLICK HERE

